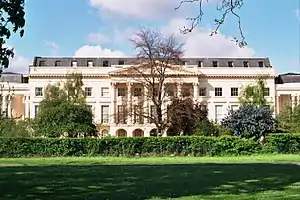51°31′30″N 0°09′34″W / 51.5250°N 0.1594°W

Clarence Terrace, London
Clarence Terrace overlooks Regent's Park in Marylebone, City of Westminster, London, England. This terrace is the smallest in the park.[1] The terrace is a Grade I listed building.[2]
Architecture
This row of terraced houses is named after William IV. It was constructed, by James Burton, to a design by Decimus Burton.[3] It is composed of three sections, a centre and two wings, of the Corinthian order, connected by two colonnades of the Ilyssus Ionic order. The elevation is divided into three stories; namely, a rusticated entrance, which serves as a basement to the others, a Corinthian order embellishing the drawing room and chamber stories. There is also a well proportioned entablature.[1]
References
Notes
- 1 2 Shepherd, Thomas Hosmer (1827). Metropolitan Improvements: Or, London in the Nineteenth Century, Displayed in a Series of Engravings of the New Buildings, Improvements, &c. by the Most Eminent Artists from Original Drawings, Taken from the Objects Themselves Expressly for this Work. Jones. pp. 46–. Retrieved 21 November 2012.
- ↑ Historic England. "1-43 Clarence Terrace (1357311)". National Heritage List for England. Retrieved 17 May 2020.
- ↑ "Entry for Burton, Decimus, in Dictionary of Scottish Architects". Archived from the original on 26 February 2020. Retrieved 20 March 2017.
Sources
 This article incorporates text from this source, which is in the public domain: Thomas Hosmer Shepherd's Metropolitan Improvements: Or, London in the Nineteenth Century, Displayed in a Series of Engravings of the New Buildings, Improvements, &c. by the Most Eminent Artists from Original Drawings, Taken from the Objects Themselves Expressly for this Work (1827)
This article incorporates text from this source, which is in the public domain: Thomas Hosmer Shepherd's Metropolitan Improvements: Or, London in the Nineteenth Century, Displayed in a Series of Engravings of the New Buildings, Improvements, &c. by the Most Eminent Artists from Original Drawings, Taken from the Objects Themselves Expressly for this Work (1827)
This article is issued from Wikipedia. The text is licensed under Creative Commons - Attribution - Sharealike. Additional terms may apply for the media files.