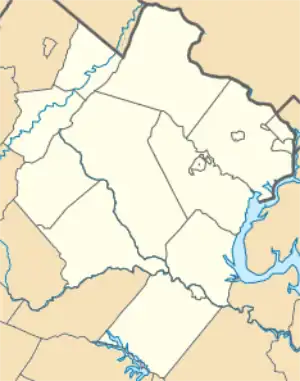Yorkshire House | |
 | |
   | |
| Location | 405 Winchester St., Warrenton, Virginia |
|---|---|
| Coordinates | 38°43′30″N 77°47′57″W / 38.72500°N 77.79917°W |
| Area | 9.8 acres (4.0 ha) |
| Built | 1938-1939 |
| Built by | Grant, Charles T. |
| Architect | Heller, Henri de |
| Architectural style | Modern Movement |
| NRHP reference No. | 05000522[1] |
| VLR No. | 156-5095 |
| Significant dates | |
| Added to NRHP | June 1, 2005 |
| Designated VLR | March 16, 2005[2] |
Yorkshire House is a historic home located at Warrenton, Fauquier County, Virginia. It was built in 1938–1939, and is a two-story, 13 bay, brick dwelling in the Modern Movement style. It features a low-pitched slate roof, a horizontal emphasis, a curved corner with continuous steel windows, a large glass block window, an elliptical bay window with steel casements and a foliated, geometric, metal balustrade on the rear balcony. Also on the property are the contributing brick and- stucco garage, a banked stone pump house, and a frame storage shed (c. 1939).[3]
It was listed on the National Register of Historic Places in 2005."[1]
References
- 1 2 "National Register Information System". National Register of Historic Places. National Park Service. July 9, 2010.
- ↑ "Virginia Landmarks Register". Virginia Department of Historic Resources. Retrieved 5 June 2013.
- ↑ Cheryl H. Shepherd (December 2004). "National Register of Historic Places Inventory/Nomination: Yorkshire House" (PDF). Virginia Department of Historic Resources. and Accompanying four photos
This article is issued from Wikipedia. The text is licensed under Creative Commons - Attribution - Sharealike. Additional terms may apply for the media files.

