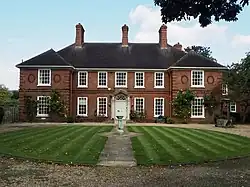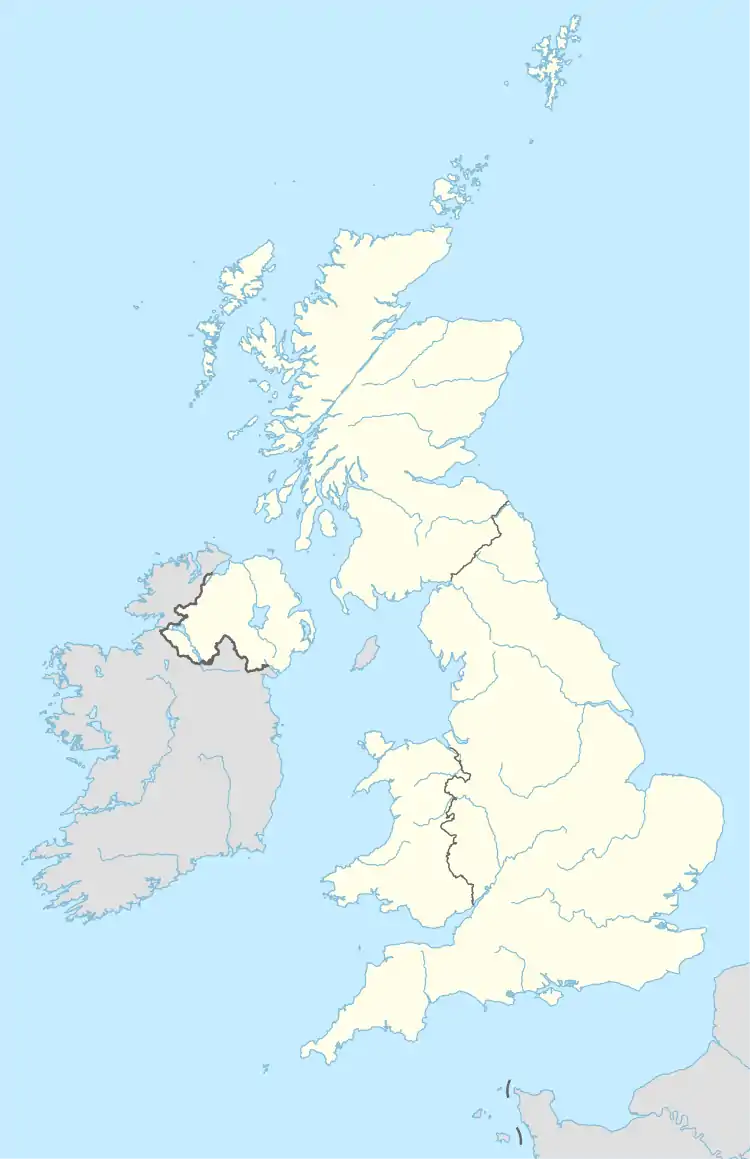| York Deanery | |
|---|---|
 The property in 2021 | |
| Location | 1A Minster Yard York England |
| Coordinates | 53°57′49″N 1°04′55″W / 53.9637089841°N 1.08183928°W |
| Built | 1939 |
| Built for | Dean of York |
| Architect | Rutherford and Syme |
| Architectural style(s) | Neo-Georgian |
Listed Building – Grade II | |
| Designated | 14 March 1997 |
| Reference no. | 1257230 |
 Location of York Deanery in the United Kingdom .svg.png.webp) York Deanery (North Yorkshire) | |
York Deanery is an historic building in York, England. It has been designated a Grade II listed building by Historic England.[1] The property is located around 400 feet (120 m) to the north of York Minster, on Minster Yard, and behind York Minster Library.
The building, designed in the neo-Georgian style by architects Rutherford and Syme (one of their final works),[2][3] is of red brick with ashlar dressings. It has a plain-tile hipped roof, with four chimney stacks.[1] It replaced an earlier residence of the Dean of York.[4]
The front gate of the property, which opens out onto the cul-de-sac that makes up the northern end of Minster Yard, is topped by the coats of arms of the Diocese of York.[4]
 The deanery viewed from York Minster's central tower, looking north (2019)
The deanery viewed from York Minster's central tower, looking north (2019)
References
- 1 2 Historic England & 1257230
- ↑ Webb, Katherine A. (2009). Oliver Sheldon and the Foundations of the University of York. Borthwick Institute, University of York. p. 68. ISBN 9781904497288.
- ↑ Pevsner, Nikolaus (1972). Yorkshire: York and the East Riding: Volume 42. Penguin. p. 110.
- 1 2 "The Deanery in York, England". Encircle Photos. Retrieved 3 February 2023.
Sources
- Historic England, "The Deanery, Minster Yard (1257230)", National Heritage List for England, retrieved 2 February 2023
This article is issued from Wikipedia. The text is licensed under Creative Commons - Attribution - Sharealike. Additional terms may apply for the media files.