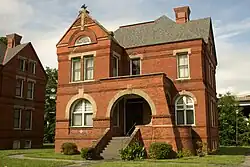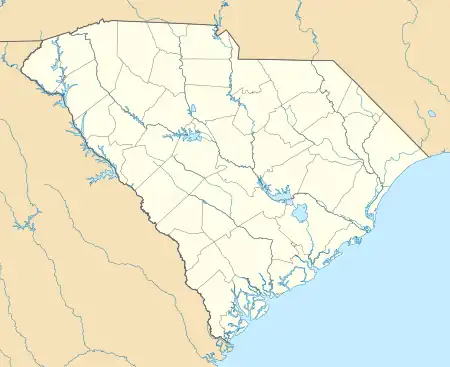Enston, William, Home | |
 One of the original twenty-four William Enston Home cottages | |
  | |
| Location | 900 King St., Charleston, South Carolina |
|---|---|
| Coordinates | 32°48′5″N 79°56′56″W / 32.80139°N 79.94889°W |
| Area | 12.1 acres (4.9 ha) |
| Built | 1884 |
| Architect | W.B.W. Howe Jr.; Rudolph Hering et al. |
| Architectural style | Bungalow/Craftsman, Queen Anne, Romanesque |
| NRHP reference No. | 96000493[1] |
| Added to NRHP | April 25, 1996 |
The William Enston Home, located at 900 King St., Charleston, South Carolina, is a complex of many buildings all constructed in Romanesque Revival architecture, a rare style in Charleston.[2][3] Twenty-four cottages were constructed beginning in 1887 along with a memorial chapel at the center with a campanile style tower, and it was reserved for white residents. An infirmary was added in 1931 and later converted into a superintendent's home.
In 2006, construction was undertaken on a series of additional cottages which were meant to complete the plan for the community. These cottages, located at the southern edge of the property, are reminiscent of the original design but lack the architectural detail of the originals. Today the complex is owned by the Housing Authority of Charleston and the restored cottages are home to persons of low to moderate income.

History
William Enston was a prosperous furniture maker, merchant, and steamship magnate who left his fortune for the creation of a home for the white elderly.[4] He was born on May 5, 1808, in Canterbury, England, and immigrated to Philadelphia, Pennsylvania with his father in 1825. In 1832, he moved to Charleston, South Carolina and later married Hannah Shuttleworth of Colsterworth, England. He began a small store on King Street. (later building the large structure still standing at 187-191 King St.[5]) He eventually amassed a fortune through real estate and commercial shipping.[6] He died on March 23, 1860, leaving a fortune valued at $1 million, but the Civil War reduced its value to half that amount.
Site work began in 1884,[7] but construction of the housing units did not begin for a few more years. The City of Charleston received the proceeds of the estate in 1886 following the death of Enston's widow. In 1887, twenty-seven years after the death of Enston, W.B.W. Howe Jr. designed the complex of two-story brick cottages according to Enston's instructions. The Home was to be modeled on similar British institutions, specifically one Enston was familiar with in his native Canterbury. Enston specified that the complex be composed of neat and convenient two-story brick cottages with at least eight acres of land. He also stipulated that potential residents be the old and sick, from 45 to 75 years old, of "good honest character," and not suffering from "lunacy." Original streets in the development reflect people and places from Enston's life including Shutterworth (his wife's maiden name), Canterbury (his hometown), and Colsterworth (his wife's hometown).[8]
The original nineteen cottages were completed in 1888 as duplexes.[9] City Council voted to erect on memorial hall to Mr. Enston in the center of the village, costing up to $7500.[10] City Council hired Colin McK. Grant as the contractor for the memorial hall.[11] The Enston Memorial Hall in the center of the community was opened on February 22, 1889.[12] A bust of Enston, sculpted by Virginian sculptor Valentine, and then cast in bronze in New York was order by City Council for the Memorial Hall.[13] In 2013, it was estimated that it would cost almost $1.7 million to restore the Memorial Hall which at the time was being used to store equipment.[14] That year, the Preservation Society of Charleston listed the hall as one of the seven most endangered sites of significance in the city.[15]
Five new units were added at a cost of $9500 each in 1927.[16] The new units were designed as quadraplexes and were built by Cheeves-Oliver Construction Co. They became Units 6, 7, 8, 9, and 10.
In 1991, the Charleston Housing Authority contracted to buy the property from the Enston Foundation for $625,000.[17] The deal was cancelled in December 1991, however, when the Housing Authority realized the extent of repair work needed (estimated at $1.7 million).[18] After more negotiations, the Housing Authority signed a contract to acquire the 12-acre site with 24 houses for $400,000.[19] A distant relative of William Enston objected to the sale on the basis that the homes had to be used for the elderly, not low-income, residents; eventually the dispute was settled, and the sale proceeded.[20] The authority had 13 new units built in 2006, designed in a contemporary style by Judy Stephens.[21] In 2020, a local nonprofit Green Heart, broke ground on a half-acre urban farm which is located in the middle of the complex.[22]
Gallery
 The gate at the William Enston Home in Charleston, South Carolina features wrought iron gates.
The gate at the William Enston Home in Charleston, South Carolina features wrought iron gates. Even the water tower of the William Enston Home in Charleston, South Carolina displays Victorian brickwork.
Even the water tower of the William Enston Home in Charleston, South Carolina displays Victorian brickwork. The small utility building at the William Enston Home in Charleston, South Carolina is built of dark red brick.
The small utility building at the William Enston Home in Charleston, South Carolina is built of dark red brick. The gymnasium of the William Enston Home in Charleston, South Carolina was later converted into a residence for the superintendent.
The gymnasium of the William Enston Home in Charleston, South Carolina was later converted into a residence for the superintendent. The new units at the William Enston Home in Charleston, South Carolina were vaguely meant to replicate the historic units.
The new units at the William Enston Home in Charleston, South Carolina were vaguely meant to replicate the historic units.
Sources
- Robert P. Stockton, Information for Guides of Historic Charleston, South Carolina 312-13 (1985).
References
- ↑ "National Register Information System". National Register of Historic Places. National Park Service. July 9, 2010.
- ↑ Poston, Jonathon H. (May 1, 1995). "The William Enston Home" (PDF). National Register of Historic Places - Nomination and Inventory. Retrieved June 11, 2012.
- ↑ "The William Enston Home, Charleston County (900 King St., Charleston)". National Register Properties in South Carolina. South Carolina Department of Archives and History. Retrieved June 11, 2012.
- ↑ "The History of a Home". News and Courier. Charleston, South Carolina. January 8, 1888. p. 1.
- ↑ Thomas, W.H.J. (April 21, 1969). "Philanthropist Owned Building". Charleston News & Courier. pp. 11–A. Retrieved October 17, 2013.
- ↑ "S.C. Birthday". Charleston News & Courier. May 5, 1949. pp. 4–D. Retrieved October 17, 2013.
- ↑ "The William Enston Home". Charleston News & Courier. September 1, 1884. pp. 1–A. Retrieved October 17, 2013.
- ↑ "In Honor of Enston". News and Courier. Charleston, South Carolina. January 4, 1889. p. 8.
- ↑ "The William Enston Home". News and Courier. Charleston, South Carolina. March 15, 1888. p. 8.
- ↑ "Selling on Sunday". News and Courier. Charleston, South Carolina. June 13, 1888. p. 2.
- ↑ "The City Fathers". News and Courier. Charleston, South Carolina. August 15, 1888. p. 8.
- ↑ "George Washington's Day". Charleston, South Carolina: News and Courier. February 22, 1889. p. 8.
- ↑ "William Enston". News and Courier. Charleston, South Carolina. February 17, 1889. p. 8.
- ↑ Behre, Robert (November 8, 2013). "Enston Home 'more than the sum of its parts'". Post and Courier. Retrieved August 5, 2020.
- ↑ Cohen, Susan. "Preservation Society releases 2013 Seven to Save List". Charleston City Paper. Retrieved August 5, 2020.
- ↑ "Contract for Five Cottages". Charleston, South Carolina: Evening Post. July 26, 1927. p. 1.
- ↑ Kerri Morgan (September 8, 1991). "Enston Homes to become agency's newest project". Charleston Post & Courier. p. B1. Retrieved May 25, 2013.
- ↑ Kerri Morgan (December 25, 1991). "Authority scraps build to acquire Enston Homes". Charleston Post & Courier. p. B1.
- ↑ Frazier, Eric (June 26, 1992). "City authority to purchase Enston Homes". Post and Courier. Charleston, South Carolina. p. 2B.
- ↑ Behre, Robert (June 9, 1994). "Housing authority buys Enston Home". Post and Courier. Charleston, South Carolina. p. 1B.
- ↑ Robert Behre (February 19, 2007). "Additions to Enston Homes Build on 19th-Century Dream". Charleston Post & Courier. p. B1. Retrieved May 25, 2013.
- ↑ Milner, Parker. "Green Heart Project breaks ground on new urban farm at the Enston Home community". Charleston City Paper. Retrieved August 5, 2020.

