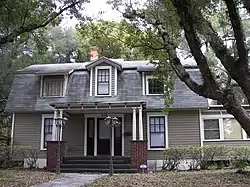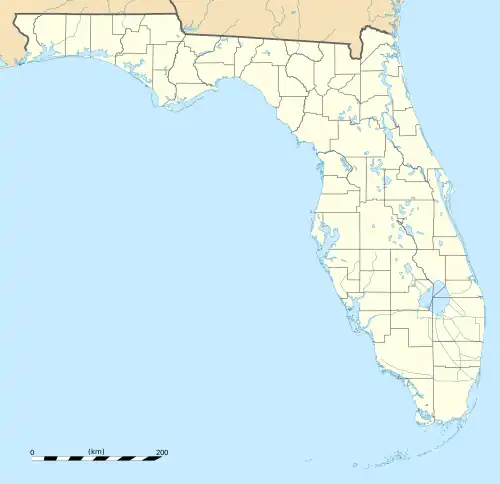William E. Curtis House | |
 | |
  | |
| Location | 808 East Curtis Street Tampa, Florida |
|---|---|
| Coordinates | 27°59′16″N 82°27′46″W / 27.98778°N 82.46278°W |
| Area | less than one acre |
| Built | 1905 - 1906 |
| Architectural style | Dutch Colonial Revival |
| NRHP reference No. | 87001424[1] |
| Added to NRHP | August 27, 1987 |
The William E. Curtis House (also known as the John F. Durack House) is a historic home in Tampa, Florida; located at 808 East Curtis Street. On August 27, 1987, it was added to the U.S. National Register of Historic Places. Curtis was a nurseryman[2]
Built around 1905 - 1906, the house is one of the oldest residential structures in Tampa's Seminole Heights neighborhoods. The two-story, frame structure is an example of Dutch Colonial Revival style and features a gambrel roof.
References
- ↑ "National Register Information System". National Register of Historic Places. National Park Service. July 9, 2010.
- ↑ "Florida's History Through Its Places - Historical Reports - Florida Facts - Florida Division of Historical Resources". Archived from the original on 2012-04-15. Retrieved 2006-10-04.
Additional sources and external links
- Hillsborough County listings at National Register of Historic Places
- Florida's Office of Cultural and Historical Programs
This article is issued from Wikipedia. The text is licensed under Creative Commons - Attribution - Sharealike. Additional terms may apply for the media files.

