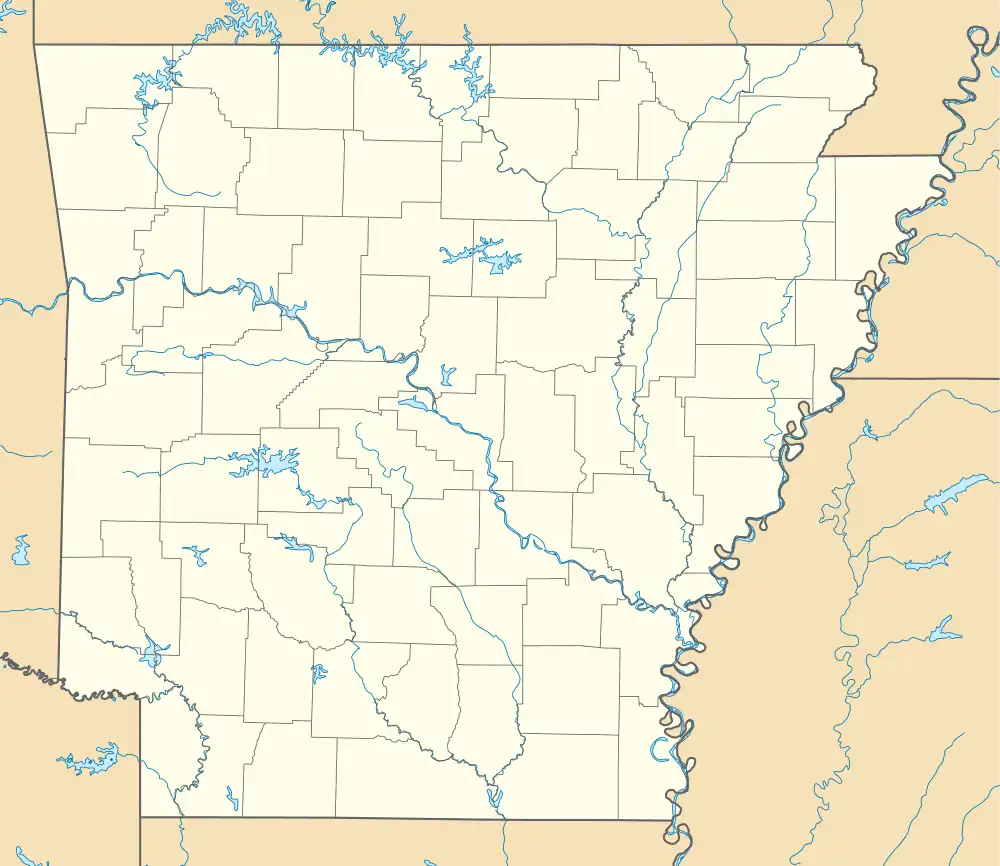Sherman and Merlene Bates House | |
 | |
 Location in Arkansas  Location in United States | |
| Location | Jct. of Dawson and Echo, Hardy, Arkansas |
|---|---|
| Coordinates | 36°18′54″N 91°28′30″W / 36.31500°N 91.47500°W |
| Area | less than one acre |
| Built | 1947 |
| Architect | Thompson, Marion |
| Architectural style | Bungalow/American craftsman |
| MPS | Hardy, Arkansas MPS |
| NRHP reference No. | 02001077[1] |
| Added to NRHP | October 4, 2002 |
The Sherman and Merlene Bates House is a historic house at the southeast corner of Dawson and Echo Streets in Hardy, Arkansas. It is a single story wood-frame house finished in sandstone veneer, with a gable roof. The main facade has a projecting front gable section, which has a picture window on the left and the main entrance on the right. A period garage, finished with the same stone, stands behind the house.
The house was built in 1947 for Sherman Bates, owner of a local bulk fuel oil facility, and is a high-quality local example of a post-World War II stone house.[2]
The house was listed on the National Register of Historic Places in 2002.[1] An earlier house built for Bates in Hardy is also listed, as the Sherman Bates House.[2]
See also
References
- 1 2 "National Register Information System". National Register of Historic Places. National Park Service. July 9, 2010.
- 1 2 "NRHP nomination for Sherman and Merlene Bates House". Arkansas Preservation. Retrieved 2014-12-28.
This article is issued from Wikipedia. The text is licensed under Creative Commons - Attribution - Sharealike. Additional terms may apply for the media files.