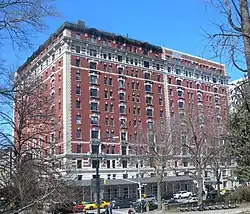| Rossleigh Court | |
|---|---|
 | |
 Location on Upper West Side | |
| Alternative names | 251 Central Park West 1 West 85th Street |
| General information | |
| Architectural style | Beaux Arts |
| Location | Manhattan, New York |
| Country | United States of America |
| Coordinates | 40°47′05″N 73°58′12″W / 40.78472°N 73.97000°W |
| Completed | 1907 |
| Owner | Private |
| Design and construction | |
| Architecture firm | Mulliken and Moeller[1] |
| Main contractor | Gotham Building & Construction |
| Designations | Upper West Side-Central Park West Historic District |
Rossleigh Court, constructed between 1906 and 1907, currently is a rental apartment building located on the northwest corner of 85th Street and Central Park West in the Upper West Side of Manhattan in New York City.
Like the similarly designed and adjoining building to its north, 257 Central Park West, Rossleigh Court was designed by Mulliken and Moeller and built by Gotham Building and Construction.[2] Opening one year after its "twin" to the north, both buildings followed the popular "French Flat" model in a Beaux-Arts style.
References
- ↑ Henry B. Mulliken (1872-1952) and Edgar J. Moeller (1874-1954) are credited with the design of the 257 Central Park West (the similarly designed building adjoining to the north, the Van Dyke, the Severn, the Lucerne (at least Mulliken and possibly Moeller as well), 530 West End Avenue (south west corner of West 86th Street), 310 West 86th Street, 320 West 86th Street and 302 West 86th Street. Much of their work was sponsored by James and David Todd.
- ↑ New York City Landmarks Preservation Commission. Upper West Side/ Central Park West District Designation Report, Vol. I: Essay/ Architects' Appendix, April 24, 1990.
External links
- 251 Central Park West in Google Maps
- Central Park West Historic District, National Register of Historic Places Nomination Form, New York State Historic Preservation Office.
- New York City Landmarks Preservation Commission Upper West Side-Central Park West Historic District Designation Report. Vol I
- New York City Landmarks Preservation Commission Upper West Side-Central Park West Historic District Designation Report. Vol II
- New York City Landmarks Preservation Commission Upper West Side-Central Park West Historic District Designation Report. Vol III
- Rossleigh Court from the Southeast in 1908
- Original Floor Plan for Rossleigh Court
This article is issued from Wikipedia. The text is licensed under Creative Commons - Attribution - Sharealike. Additional terms may apply for the media files.