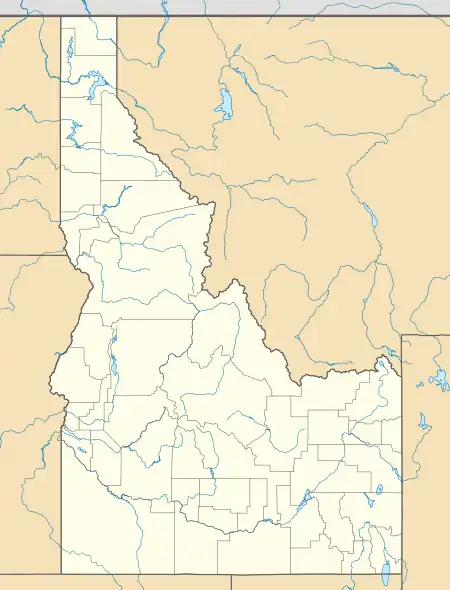Roosevelt School | |
.jpg.webp) Roosevelt School in 2019 | |
  | |
| Location | 908 E. Jefferson St., Boise, Idaho |
|---|---|
| Coordinates | 43°36′36″N 116°10′54″W / 43.61000°N 116.18167°W |
| Area | 1.8 acres (0.73 ha) |
| Built | 1919 |
| Built by | O.W. Allen |
| Architect | Wayland & Fennell |
| Architectural style | Classical Revival |
| MPS | Boise Public Schools TR |
| NRHP reference No. | 82000236[1] |
| Added to NRHP | November 8, 1982 |
Roosevelt School in Boise, Idaho, is a 2-story, brick and concrete elementary school designed by Wayland & Fennell and constructed by O.W. Allen in 1919. The building features Classical Revival design elements and a flat roof with a parapet above a horizontal course of decorative concrete.[2]
The 1919 design included eight classrooms, office, library, auditorium, and gymnasium.[3] The building required 450,000 bricks.[4] In 1946 a 4-room expansion was added to the east side,[2][5] and a 3-room expansion was added in 1951.[6]
References
- ↑ "National Register Information System". National Register of Historic Places. National Park Service. November 2, 2013.
- 1 2 "National Register of Historic Places Inventory/Nomination: Roosevelt School". National Park Service. Retrieved February 20, 2019. With accompanying pictures
- ↑ "School Building Strictly Modern". Idaho Statesman. Boise, Idaho. July 11, 1919. p. 3.
- ↑ "Silica Bricks by the Million Now Manufactured at Capital from Endless Reserve in Hills". Idaho Statesman. Boise, Idaho. June 9, 1919. p. 4.
- ↑ The school website lists the year as 1948.
- ↑ "History". Boise Public Schools. Archived from the original on April 11, 2017. Retrieved February 20, 2019.
External links
 Media related to Roosevelt School (Boise, Idaho) at Wikimedia Commons
Media related to Roosevelt School (Boise, Idaho) at Wikimedia Commons- Roosevelt School website
Further reading
- J. Howard Moon, A Centennial History of Schools of the State of Idaho (State School Boards Association, 1990), pp 1–12
This article is issued from Wikipedia. The text is licensed under Creative Commons - Attribution - Sharealike. Additional terms may apply for the media files.