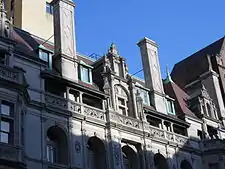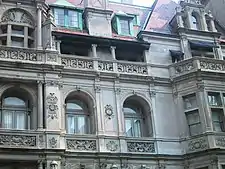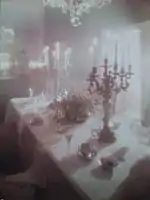Gertrude Rhinelander Waldo House | |
.jpg.webp) | |
| Location | 867 Madison Avenue Manhattan, New York City |
|---|---|
| Coordinates | 40°46′18″N 73°57′58″W / 40.77167°N 73.96611°W |
| Built | 1895–98[1][2] |
| Architect | Kimball & Thompson[1] |
| Architectural style | French Renaissance[1][2] |
| NRHP reference No. | 80002727 |
| NYCL No. | 0927 |
| Significant dates | |
| Added to NRHP | May 6, 1980[3] |
| Designated NYCL | July 13, 1976 |
The Gertrude Rhinelander Waldo House is a French Renaissance revival mansion at 867 Madison Avenue on the corner of East 72nd Street on the Upper East Side of Manhattan in New York City. Completed in 1898, it was designed by the architecture firm of Kimball & Thompson and has been more specifically credited to Alexander Mackintosh, a British-born architect who worked for Kimball & Thompson from 1893 until 1898.[4][5]
Gertrude Rhinelander Waldo, the New York heiress who commissioned the mansion, never actually moved in. In 1983 designer Ralph Lauren acquired the net lease to the building and had it renovated to serve as the headquarters and flagship store of his company. The building has undergone numerous changes in ownership during these decades.
Architecture
The mansion was modeled on the chateaux of the Loire Valley in France.[1] Architecture critic Henry Hope Reed Jr. has observed about it:
The fortress heritage of the rural, royal residences of the Loire was not lost in the transfer to New York. The roof-line is very fine....The Gothic is found in the high-pitched roof of slate, the high, ornate dormers and the tall chimneys. The enrichment is early Renaissance, especially at the center dormers on both facades of the building, which boast colonnettes, broken entablatures, finials on high bases, finials in relief and volutes. In fact, although the dormers are ebullient, ornamentation is everywhere, even in the diamond-shaped pattern in relief on the chimneys (traceable to Chambord).[6]
The first floor was a large center hall with rooms on each side for reception and servants activities. The second floor housed the main salon, the dining room and the butler's pantry. The third floor was where the master bedroom was located while the fourth floor housed the servants quarters and guest bedrooms.
History
Although the house had been commissioned by Gertrude Rhinelander Waldo, the eccentric heiress never moved into it, preferring to live across the street with a sister.[1] The building remained vacant until 1921, at which time the first floor was converted into stores and two apartments were carved out of the upper four floors. Commercial enterprises which have used the location at various times include an antique store, Christie's auction house and a Zabar's-owned restaurant.[2]
Photographer Edgar de Evia first saw the duplex apartment on the fourth and fifth floors when it was occupied by Dr. Stanton, a homeopathic physician. De Evia had consulted him on the recommendation of Dr. Guy Beckley Stearns, for whom de Evia worked as a researcher. When de Evia's photographic career was taking off in the late 1940s, the duplex became available and he rented it as his home with his companion and business partner, Robert Denning, and his mother, Miirrha Alhambra, the former Paula Joutard de Evia. He kept it as his home for more than 15 years.
The building was owned by the 867 Madison Corporation in the 1950s, which offered it to de Evia for sale or net lease in 1956. At that time, he created Denvia Realty Corporation with his partner Denning and they entered into a ten-year net lease, becoming the landlords of the building.[7] At this time, de Evia and Denning began using the entire third floor for de Evia's studios, while the fourth floor, the lower floor of their original duplex, contained the living room, dining room, ballroom, and de Evia's mother's bedroom. The fifth and top floor contained the master bedroom, which had a bathroom at either end, and servants' rooms. Offices on the second floor were rented to interior decorators Tate and Hall, among others. The shops on the street level included the Pharmacy on the corner and the Rhinelander Florist on the Madison Avenue side.
After meeting Vincent Fourcade in 1959, Denning started to entertain prospective decorating clients in the apartment while de Evia was at his Greenwich, Connecticut, estate. These included Ogden and Lillian Phipps and led to the forming of Denning & Fourcade.[8]
By 1963, de Evia took the fifth floor and converted it into his own residence, opening up the smaller rooms. The 10 rooms on the fourth floor were at this time rented to the restaurateur Larry Ellman, owner of the Cattleman Restaurant.[9]
During the de Evia net lease, the building was sold by the 867 Madison Avenue Corporation to Central Ison, Ltd. for US$590,000.[9] From 1967 until the early 1980s a nearby church used the top two floors for its offices.
Ralph Lauren obtained the net lease in 1983 and started a massive overhaul of the building to create his Ralph Lauren flagship store. Naomi Leff supervised the rehabilitation of the building. It took around 18 months, with crews working around the clock in the final months. Published figures put the cost around $14–15 million.
Ownership of the building has changed several times during his lease; it sold for US$6.4 million in 1984, five years later in 1989 it sold for US$43 million,[10] and the most recent sale in 2005 was reported at a record US$80 million.[11][12][13]
The Gertrude Rhinelander Waldo House was designated a New York City Landmark in 1976,[1] and was added to the National Register of Historic Places in 1980.[3]
Gallery
 Detail of the building's upper stories
Detail of the building's upper stories Detail of the building's facade
Detail of the building's facade Dining room in the de Evia home in the Rhinelander Mansion in the 1950s
Dining room in the de Evia home in the Rhinelander Mansion in the 1950s
See also
References
Notes
- 1 2 3 4 5 6 New York City Landmarks Preservation Commission; Dolkart, Andrew S.; Postal, Matthew A. (2009). Postal, Matthew A. (ed.). Guide to New York City Landmarks (4th ed.). New York: John Wiley & Sons. pp. 163–64. ISBN 978-0-470-28963-1.
- 1 2 3 White, Norval; Willensky, Elliot; Leadon, Fran (2010). AIA Guide to New York City (5th ed.). New York: Oxford University Press. p. 441. ISBN 978-0-19538-386-7.
- 1 2 "National Register Information System". National Register of Historic Places. National Park Service. April 15, 2008.
- ↑ Gray, Christopher (October 7, 2010). "From a Mysterious Mansion to a Ralph Lauren Store" The New York Times. Retrieved October 29, 2022.
- ↑ "Mackintosh vs. Thompson et al.", New York Supplement, Volume 68 (National Reporter System, New York State Supreme Court, 1901), pages 492–495.
- ↑ Reed, Henry Hope Jr. Beaux-Arts Architecture in New York (Dover Publications Inc., 1988)
- ↑ "Office Structure Is Sold by Bank; East River Takes a Lease in Lafayette St. Building-- Other Deals Are Listed".The New York Times. (December 31, 1956). Retrieved October 29, 2022.
- ↑ Owens, Mitchell (September 4, 2005). "Robert Denning Dies at 78; Champion of Lavish Décor" (obituary). The New York Times. Retrieved October 29, 2022.
- 1 2 "Waldo Mansion on the East Side May Be Saved as City Landmark". The New York Times. (October 21, 1964). Retrieved March 19, 2012.
- ↑ Lyons, Richard D. (August 6, 1989). "Postings: $1,500 a Square Foot; The Rhinelander Mansion Resold" The New York Times. Retrieved August 29, 2006.
- ↑ "867 Madison Ave (Rhinelander Mansion) 28,000 SF Building $80M Sold to the Irish Property Investment group, Sloan Capital Headed by Entrepreneurs JP McManus & Aidan Brooks, Houses Polo Ralph Lauren". Archived September 10, 2006, at the Wayback Machine Retrieved October 29, 2022.
- ↑ "Madison Avenue Landmark Sold". International Council of Shopping Centers. icsc.org. May 2005. Archived from the original on June 6, 2011. Retrieved April 18, 2017.
- ↑ Phelan, Eugene (April 6, 2012). "Developer Aidan Brooks and JP McManus in $50m Boston Deal" Limerick Leader.
External links
 Media related to Gertrude Rhinelander Waldo House at Wikimedia Commons
Media related to Gertrude Rhinelander Waldo House at Wikimedia Commons

