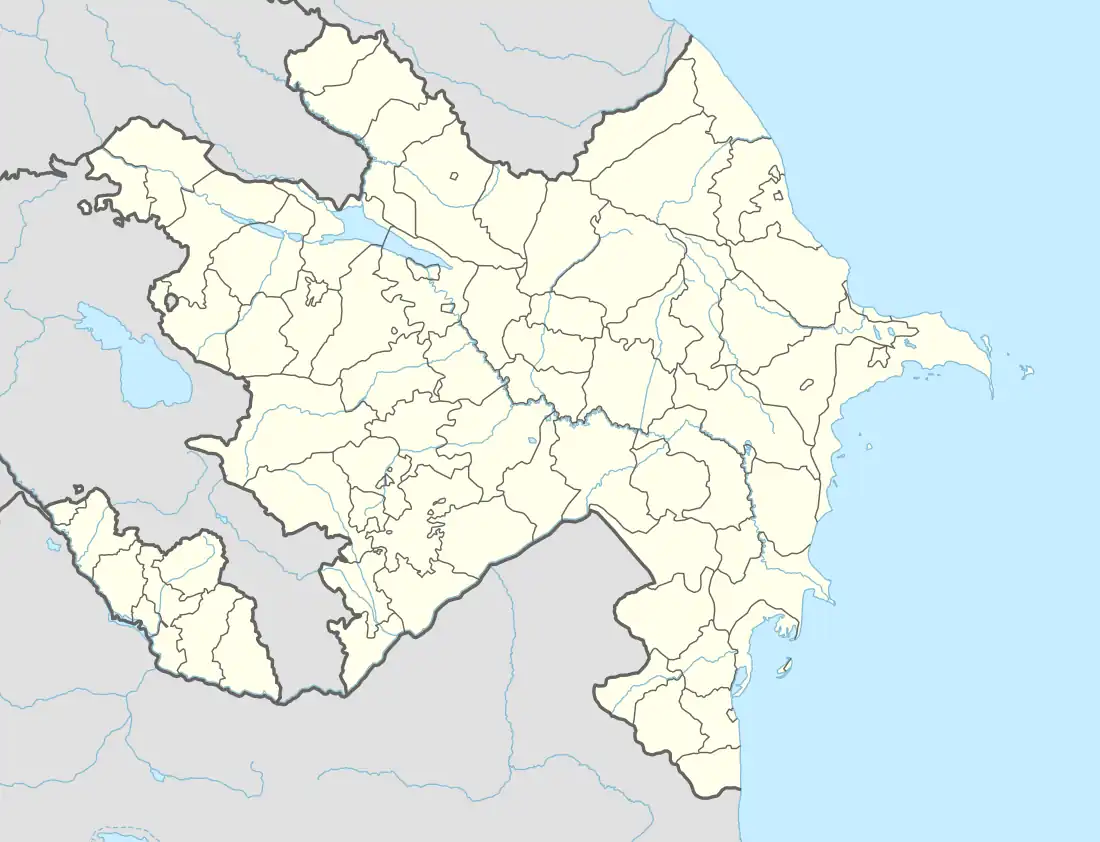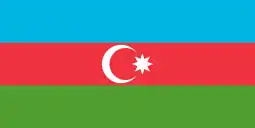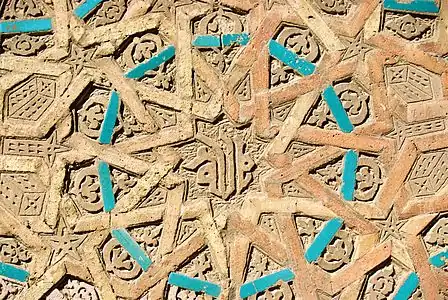39°12′18.26″N 45°24′22.17″E / 39.2050722°N 45.4061583°E
| Momine Khatun Mausoleum | |
|---|---|
| Native name Azerbaijani: Möminə Xatun türbəsi | |
 | |
| Location | Nakhchivan, Azerbaijan |
| Built for | Momine Khatun |
| Architect | Ajami Nakhchivani |
| Architectural style(s) | Architectural school of Nakhchivan |
| Official name | The mausoleum of Nakhchivan (Tentative) |
| Type | Cultural |
| Criteria | i, iv |
| Added to Tentative List | September 30, 1998 |
| Region | Europe |
 Location of Momine Khatun Mausoleum in Azerbaijan | |
Momine Khatun Mausoleum (Azerbaijani: Möminə Xatun türbəsi) is a mausoleum, also known as the Atabek Dome, located in the city of Nakhchivan of the Nakhchivan Autonomous Republic in Azerbaijan. It was built in 1186 by the architect Ajami ibn Abubekr Nakhchivani. The ten-sided mausoleum reached a height of 34 meters. Today its height is only 25 meters (without the tent, which has not been preserved). The mausoleum, built and named after the mother of one of the local rulers of Azerbaijan, Atabek Jahan Pahlavan of Ildegezid dynasty, is masterfully decorated with complex geometric ornaments and inscriptions from Koran.
Although the original height of the tomb, built by the architect Ajami Nakhchivani in 1186, was 34 meters, its tent-shaped dome is not completed nowadays; therefore, the tomb has a height of 25 meters (without the hipped dome). The grave of Momina Khatun is the only monument from the Atabaylar architectural complex that has survived to nowadays.
The general structure of Momina Khatun tomb consists of a crypt and an octagonal tower. The mausoleum is also octagonal in plan. Aside from the crypt and appearance, Ajami avoided complexity in the interior of the tower and favored quantity and integrity. The low platform of the tomb has a decagonal shape and is covered with large polished diorite slabs.
So not to spoil the pure geometric beauty of the tower-like prismatic structure of the mausoleum, the architect did not sharply separate the eastern face with the entrance double door from the rest of the faces with special structures and decorations. The rectangular entrance door to the tower is built into a shallow lancet arch above which is a brick inscription in Kufic lines.
History
The mausoleum on the grave of Momina Khatun was raised immediately after her burial. Initially, the mausoleum was a modest structure, and only shortly before her death, Atabek Jahan Pahlavan decided to perpetuate the memory of his mother with a more solid structure. In connection with this, he ordered the construction of a complex and grandiose structures, ordering the construction of a new mausoleum to Ajami ibn Abubekr Nakhchivani, already known by that time for the construction of the mausoleum Yusuf ibn Kuseyir. Under Jahan Pahlavan, the mausoleum of Momina Khatun, known as “Gumbez Atabek”, was built. The rest of the buildings of the complex were built later, when the youngest son of Momina Khatun Kyzyl-Arslan was atabek.
Description
The project of the complex consisted of several structures. In addition to the mausoleum itself and to the portal with minarets, back in the 19th century, the Juma mosque was towered here, 35-36 m high, surpassing even the Momina Khatun mausoleum. Only the mausoleum of Momina Khatun has survived to nowadays. It consists of the ground part and the underground one. The burial of Momina Khatun is located in the underground part, where there is no access. The above-ground part is made of fired brick and has ten sides. It belongs to the central-dome structures of the tower type and rises on a powerful plinth lined with three rows of red tufa.
The surface of each side (niche-shaped) is completely covered with carvings, which are Kufic Arabic scripts stylized as a geometric ornament. On each facet, this ornament is different. The upper part of the mausoleum is decorated with a stalactite composition.
The inside of the mausoleum has a round shape. The only decorations of its interior are 4 round medallions covered with inscriptions and ornaments. The domes contain the names of Muhammad, Abu Bakr, Omar, Osman, Ali, Hasan, Huseyn.
The tomb has a 25-meter octagonal shape, which stands out among the buildings included in the Atabeylar architectural complex. Paintings and photographs from the 19th and early 20th centuries confirm that it was once part of a large ensemble. The tomb was built on a plinth covered with red diorite stones.
Crypt
The tomb of Momina Khatun differs from her predecessor in size and complexity of the plan. The mausoleum of the tomb has an octagonal shape. An arch about ten meters high (in the tomb of Yusif ibn Kuseyir is of 5.2 meters) could not be covered with a flat brick dome. For this reason, Ajami paid special attention to the strength of the lower layer and developed a constructive technique used in the tomb of the Red Dome 38 years prior - he placed a thick ten-sided support in the middle of the tomb he raised. Since the sides of the support are connected to the sides by pointed arches, a mushroom-shaped solid and stable roof structure was created.
The mausoleum was heavily restored in 1999-2003, as part of the Azerbaijan Cultural Heritage Support Project of the World Bank. It was depicted on the obverse of the Azerbaijani 50,000 manat banknote of 1996-2006.[1]
To further enhance the beauty of the mushroom support and the processing effect, the architect sketched brick ribs on the opposite corners of its clay. These ribs formed a star-shaped frame. According to Jafar Giyasi, this frame is also similar to the patterned structures decorating the monument and is based on mathematical harmony. The tectonic beauty of the structure is more clearly felt, as the frames are lined with patterned brickwork.
Prof. Jafar Giyasi notes that the process of evolution of construction based on local traditions ends in the architecture of the Momina Khatun tomb. According to the researcher, the fastest stage of this process falls on the period of Atabeks reign and follows the line Red-domed tomb - Gilan tomb - Momina Khatun tomb. This was the peak of scientific and artistic progress of that period in the history of Azerbaijan.
Description
Momine Khatun Mausoleum is the most outstanding landmark in Nakhchivan decorated with a complex geometric pattern and quotes from the Koran. Grand decahedral mausoleum was considered as medieval skyscraper reaching 34 meters in height. Today it is only 25 meters high. Each side of the surface is completely covered with Arab writings in kufic style, styled as geometric patterns. The ornaments of the nine out of ten (sides) are different. Only one repeats itself, on the recess where it was supposed to be an exit. The top of the mausoleum is decorated by a stalactite composition. In the head arch of the monument these words were written in Kufic: “We pass away, but only the wind is left behind us. We die, but only the work is left as a present”. The mausoleum consists of underground (vault) and aboveground parts. The aboveground part of the mausoleum is decagonal from the exterior (it was bordered with the Kufic inscriptions on either side), but its interior is round formed. There are four round medallions in which the names of the Caliphs were written inside the dome. According to its completion, the Western part of the mausoleum differs. Here the surface was divided into two parts: in the under part, the entrance door was completed in the head arch form, but in the above part the ornamental designs were given. The inscriptions showing the name of the sculptor and the date of its construction were engraved in the above of the head arch. The burial place of Momine-Khatun is under the building but there is no entrance to it. Inside the mausoleum has a round shape. The only decorations of its interior are four round medallions covered with inscriptions and ornaments. These medallions are placed on the inner side of the spherical dome of the mausoleum and bear the names of the Prophet Mohammed, and four rashidun (caliphs) - Abu Bakr, Omar, Osman, Ali and his sons Hassan and Hussein. The Mausoleum of Momine-Khatun is distinguished by an imperial grandeur. On the top of the tomb, in the writings above – in the main book of the monument, it is written: “This tomb was ordered to be built by educated in the world, just and great victor Shamsaddin Nusrat al- Islam and al Muslimin Jahan Pahlavan Abu Jafar Muhammad ibn Atabay Atabay Eldagiz for the memory of religion in the world, Islam, and fame of the Muslims - Momina Khatun!”[2]
The solid brick walls of the mausoleum are pierced by two small windows facing West, with an additional window above the main entrance. A band of inscription in Kufic characters composed of turquoise tiles runs below the muqarnas cornice. The recessed surface of its twelve exterior facets are covered with carved geometric motifs on brick, which are highlighted by turquoise tiles, and set in a rectangular frame that includes a small muqarnas crown. Inside, the burial chamber is circular in plan, with bare walls.
The Mausoleum of Mu'mine Khatun is representative of the Nakhchivan architectural tradition of the medieval era, which was heavily influenced by the works of the Azerbaijani architect Adjemi ibn Kuseyir. The Nakhchivani style differed from the Shirvani styles, prevailing in Absheron, in its use of brick as the basic construction material and the use of coloured, especially turquoise enamelled tiles, for decoration.
Facade
Momine Khatun Mausoleum is a prismatic tower with similar ornaments on all sides, including the eastern face where there the entrance door to the tomb is located. The rectangular entrance to the tower was built in the form of a shallow sharp arch. The inscriptive plaque above it indicates the architect and the construction time of the mausoleum which is in Kufic-style. The edges of the sharp niches are covered with composite geometric patterns and thin columns (15 cm in diameter), and the inner surfaces do not repeat each other. The bright blue-turquoise bricks used in the decoration of the sharp niches on each face. The ten-sided tower’s edges form П-shaped frame and include the niches. These frames are covered with Kufic-style inscription that made of bricks. Most probably the inscriptions are texts from Surah Yaseen in Koran.
Most of geometrical ornaments on the surfaces are composed of multi-pointed stars and the lines spread from them. There are 5, 6, 8 pointed stars and 6, 8 angular geometric figures on each face.[3][4]
Interior
There are four circular medallions on the perpendicular arrows (diameter 1.5 m) in the interior of the dome's brick rows. The ornaments were made of the mix of gypsum and clay and consist of Kufi-style compositions. The essence of all the compositions is the word "Allah". Omar, Osman, Ali words intersect with each other, forming 6, 8 and 10 pointed stars and surround the word “Allah”.[3][5]
Gallery
See also
- List of mausolea
 Media related to Momine Khatun Mausoleum at Wikimedia Commons
Media related to Momine Khatun Mausoleum at Wikimedia Commons Azerbaijan
Azerbaijan
References
- ↑ National Bank of Azerbaijan Archived 2007-05-16 at the Wayback Machine. National currency: 50000 manat. – Retrieved on 24 March 2009.
- ↑ "Historical monuments. Momina Khatun Tomb".
- 1 2 "TARİXİMİZDƏ İZ QOYANLAR" (PDF).
- ↑ "Naxçıvan Dövlət Universiteti Memarlıq" (PDF). Archived from the original (PDF) on 2018-01-28. Retrieved 2018-11-05.
- ↑ Grube, Ernst J. (1995). Ernst J. Grube, Architecture of the Islamic World: Its History and Social Meaning. ISBN 9780500278475.


