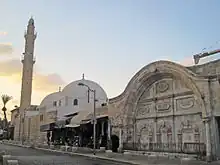| Mahmoudiya Mosque | |
|---|---|
مسجد المحمودية | |
.jpg.webp) | |
| Religion | |
| Affiliation | Islam |
| Region | Levant |
| Status | Active |
| Location | |
| Location | 4 Ruslan Street, Tel Aviv, Israel |
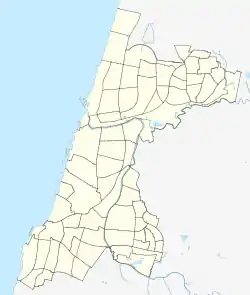 Shown within Tel Aviv with neighborhoods | |
| Geographic coordinates | 32°03′18″N 34°45′20″E / 32.054917°N 34.75548°E |
| Architecture | |
| Type | Mosque |
| Style | Ottoman |
| Completed | 1812 |
| Specifications | |
| Dome(s) | 6 |
| Minaret(s) | 1 |
The Mahmoudiya Mosque (Arabic: مسجد المحمودية, Hebrew: מסגד מחמודיה) is the largest and most significant mosque in Jaffa, now part of the larger city of Tel Aviv. It is composed of a complex of buildings arranged around two large courtyards and a third, smaller, courtyard. The buildings, gates, and courtyards were built at different stages throughout the 18th and 19th centuries while Palestine was under Ottoman rule.[1]
History

Initial construction of the Mahmoudiya Mosque is said to have occurred in 1730 on the orders of governor Sheikh Muhammad al-Khalili. A sabil (fountain), embedded in the southern wall of the mosque, is attributed to Sulayman Pasha, governor of Acre in the late 18th and early 19th centuries.[1]
Most of the current mosque was built in 1812 by the Ottoman governor of Gaza and Jaffa, Muhammad Abu-Nabbut. The main courtyard, located in the western part of the mosque, with its arcades and large rectangular prayer hall covered by two big shallow domes, and with its slender minaret are accredited to him. Traces of earlier construction are hardly noticeable, but research contends that Abu-Nabbut's mosque was built on the foundations of a smaller mosque that belonged to the Bibi family of Jaffa.[1] The building reuses Roman columns from Caesarea and Ashkelon.[2]
Location

The Mahmoudiya Mosque used to occupy the northeast corner of Old Jaffa. In the middle of the 19th century, the walls of Jaffa were gradually dismantled thus allowing for another major addition to the mosque to be made. Around the turn of the 20th century, the center of government moved to the east of the mosque, just outside the ancient walls. In order to facilitate access to the mosque from the government building, a new gate was built in the eastern wall of the mosque, facing the clock-tower plaza. The gate, named "the gate of the governors", reflects the design of Sabil Sulayman, built in Jerusalem in the 17th century by Suleiman the Magnificent.[1]
Today, the exterior walls of the mosque are largely concealed by shops. However, in some places the two shallow domes of the prayer hall and the multitude of ancillary dome are still visible from the surrounding streets. The tall and refined silhouette of the minaret is still prominent in what remains of the fabric of Old Jaffa and its surrounding.[1]
Gallery
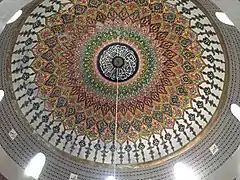 Dome of the mosque
Dome of the mosque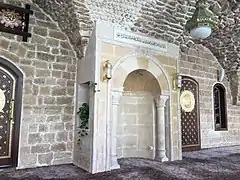 Mihrab of the mosque
Mihrab of the mosque
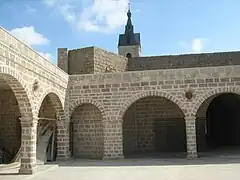
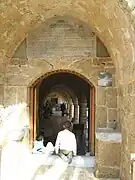
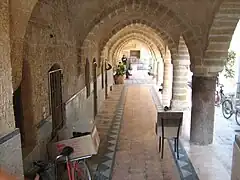




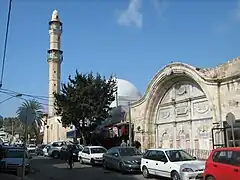 The mosque in 2009
The mosque in 2009
References
Bibliography
- Dumper, Michael; Stanley, Bruce E.; Abu-Lughod, J. (2007). Cities of the Middle East and North Africa: A Historical Encyclopedia. ABC-CLIO. ISBN 9781576079195.
- Kana`an, Ruba (2001), Waqf, Architecture, and Political Self-Fashioning: The Construction of the Great Mosque of Jaffa by Muhammad Aga Abu Nabbut. In Muqarnas XVIII: An Annual on Islamic Art and Architecture. Gülru Necipoglu (ed.). Leiden: E.J. Brill. (.htlm link)
- Petersen, Andrew (2001). A Gazetteer of Buildings in Muslim Palestine (British Academy Monographs in Archaeology). Vol. I. Oxford University Press. pp. 164−165. ISBN 978-0-19-727011-0.
