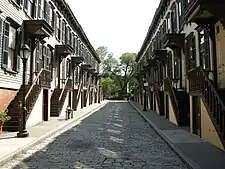Jumel Terrace Historic District | |
 Row houses at 439–451 West 162nd Street (2014) | |
   | |
| Location | roughly bounded by: north: West 162nd Street east: Edgecombe Avenue south: West 160th Street west: St. Nicholas Avenue Washington Heights, Manhattan, New York City |
|---|---|
| Coordinates | 40°50′5″N 73°56′21″W / 40.83472°N 73.93917°W |
| Area | 4 acres (1.6 ha) |
| Built | 1890–1909[1][2] |
| Architectural style | Queen Anne Romanesque Neo-Renaissance[1] |
| NRHP reference No. | 73001220[3] |
| Significant dates | |
| Added to NRHP | April 3, 1973 |
| Designated NYCL | August 18, 1970[2] |
The Jumel Terrace Historic District is a small New York City and national historic district located in the Washington Heights neighborhood of Manhattan, New York City. It consists of 50 residential rowhouses built between 1890 and 1902, and one apartment building constructed in 1909, as the heirs of Eliza Jumel sold off the land of the former Roger Morris estate.[1] The buildings are primarily wood or brick rowhouses in the Queen Anne, Romanesque and Neo-Renaissance styles. Also located in the district, but separately landmarked, is the Morris-Jumel Mansion, dated to about 1765.[4]
The district was designated a New York City Landmark in 1970, and was listed on the National Register of Historic Places in 1973.[3]
Among its notable residents was Paul Robeson.[5]
Description
The buildings included in the district are:[6]
- 425–451 West 162nd Street, on the north side of the street
- 430–444 West 162nd Street, on the south side of the street; #430–438 were built in 1896 and were designed by Henri Fouchaux[7] in a style transitional between Romanesque Revival and neo-Classical[2]
- 10–18 Jumel Terrace, on the west side of the street; built in 1896 and designed by Henri Fouchaux[7] in the Romanesque revival style[2]
- 1–19 Sylvan Terrace, on the north side of the street (see below)
- 2–20 Sylvan Terrace, on the south side of the street (see below)
- 425 West 160th Street, also known as 2 Jumel Terrace, an apartment building built in 1909[2]
- 418–430 West 160th Street, on the south side of the street; #418 was built in 1890 and was designed by Walgrove & Israels, the remainder of the row houses were built in 1891 and designed by Richard R. Davis[7] in the Queen Anne style[2]
Sylvan Terrace, located where West 161st Street would normally be, was originally the carriage drive of the Morris estate. In 1882–83 twenty wooden houses, designed by Gilbert R. Robinson Jr., were constructed on the drive. Initially rented out to laborers and working class civil servants, the houses were restored in 1979–81. They are now some of the few remaining framed houses in Manhattan.[1][2][7]
Gallery
 418-424 West 160th Street
418-424 West 160th Street 12-18 Jumel Terrace
12-18 Jumel Terrace 430-444 West 162nd Street
430-444 West 162nd Street Sylvan Terrace looking east to Roger Morris Park
Sylvan Terrace looking east to Roger Morris Park 3-19 Sylvan Terrace (south side) looking east from Jumel Terrace
3-19 Sylvan Terrace (south side) looking east from Jumel Terrace
See also
References
Notes
- 1 2 3 4 New York City Landmarks Preservation Commission; Dolkart, Andrew S.; Postal, Matthew A. (2009). Postal, Matthew A. (ed.). Guide to New York City Landmarks (4th ed.). New York: John Wiley & Sons. ISBN 978-0-470-28963-1. p.208
- 1 2 3 4 5 6 7 "Jumel Terrace Historic District Designation Report" Archived February 24, 2017, at the Wayback Machine New York City Landmarks Preservation Commission (August 18, 1970)
- 1 2 "National Register Information System". National Register of Historic Places. National Park Service. March 13, 2009.
- ↑ "Cultural Resource Information System (CRIS)". New York State Office of Parks, Recreation and Historic Preservation. Archived from the original (Searchable database) on July 1, 2015. Retrieved May 1, 2016. Note: This includes Lash, Stephen & Ezequelle, Betty (February 1972). "National Register of Historic Places Registration Form: Jumel Terrace Historic District" (PDF). Retrieved May 1, 2016. and Accompanying three photographs
- ↑ Lamparski, Richard (1968). Whatever Became of ...?, Vol II. Ace Books. p. 9.
- ↑ "Jumel Terrace Historic District Map" Archived February 24, 2017, at the Wayback Machine New York Landmarks Preservation Commission website
- 1 2 3 4 White, Norval; Willensky, Elliot; Leadon, Fran (2010). AIA Guide to New York City (5th ed.). New York: Oxford University Press. ISBN 978-0-19538-386-7. p.562
External links
 Media related to Jumel Terrace Historic District at Wikimedia Commons
Media related to Jumel Terrace Historic District at Wikimedia Commons

