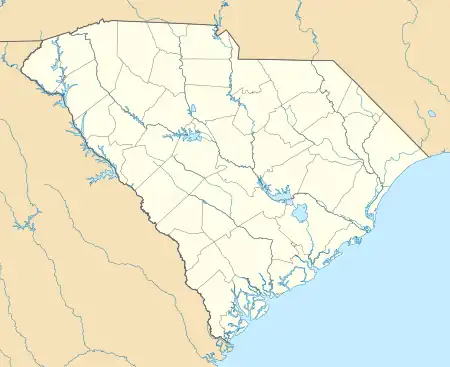John Jacob Rawl House | |
 John Jacob Rawl House, August 2012 | |
  | |
| Location | Line St., Batesburg-Leesville, South Carolina |
|---|---|
| Coordinates | 33°54′33″N 81°32′53″W / 33.90917°N 81.54806°W |
| Area | 2 acres (0.81 ha) |
| Built | c. 1900 |
| Built by | Rawl, J.J. |
| Architectural style | Carpenter's |
| MPS | Batesburg-Leesville MRA |
| NRHP reference No. | 82003882[1] |
| Added to NRHP | July 6, 1982 |
John Jacob Rawl House is a historic home located at Batesburg-Leesville, Lexington County, South Carolina. It was built about 1900, and is a one-story frame Victorian dwelling with elaborate carpenter's ornamentation. It has a brick pier foundation and a standing seam metal gable roof. The façade features a porch with rounded corners and an elaborate spindle frieze.[2][3]
It was listed on the National Register of Historic Places in 1982.[1]
References
- 1 2 "National Register Information System". National Register of Historic Places. National Park Service. July 9, 2010.
- ↑ unknown (n.d.). "John Jacob Rawl House" (pdf). National Register of Historic Places - Nomination and Inventory. Retrieved June 15, 2014.
- ↑ "John Jacob Rawl House, Lexington County (Line St., Batesburg)". National Register Properties in South Carolina. South Carolina Department of Archives and History. Retrieved June 15, 2014.
This article is issued from Wikipedia. The text is licensed under Creative Commons - Attribution - Sharealike. Additional terms may apply for the media files.

