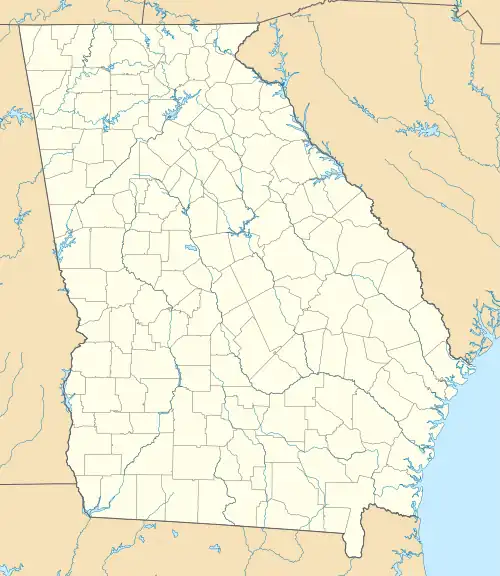James Henry and Rachel Kilby House | |
 | |
| Nearest city | Clayton, Georgia |
|---|---|
| Coordinates | 34°56′39″N 83°29′40″W / 34.94404°N 83.49453°W |
| Area | less than one acre |
| Built | 1898 |
| Built by | James Henry Kilby |
| Architectural style | I-House |
| NRHP reference No. | 05000078[1] |
| Added to NRHP | February 24, 2005 |
The James Henry and Rachel Kilby House was built around 1898[2] and was listed on the National Register of Historic Places in 2005.[1] It is located at 28 Tumbling Waters Lane in rural Rabun County, Georgia in the Persimmon community (try Persimmon, Georgia), about 15 miles (24 km) northwest of Clayton.[2]
The house is a two-story I-house with a rear, gabled ell one-and-a-half-stories tall. It had a hall-parlor plan. It rests upon locust and chestnut wood piers in the front, and upon a pine sill atop support stones in the rear.[2]
In 2005, the house was still covered with its original unpainted yellow poplar shiplap siding.[2]
A second contributing building on the property is the barn built at the same time as the house, built of hand-hewn pine, oak, and locust logs, upon a continuous stone foundation. Gables at each end have yellow poplar siding; it has a standing seam metal roof. It is of a type commonly called a transverse crib barn in Georgia, and has cribs on each side of a wide runway.[2]
References
- 1 2 "National Register Information System". National Register of Historic Places. National Park Service. November 2, 2013.
- 1 2 3 4 5 Holly L. Anderson; Susan Rogers; Catherine Sale (January 5, 2005). "National Register of Historic Places Registration: James Henry and Rachel Kilby House". National Park Service. Retrieved November 21, 2019. Includes plans. With accompanying 15 photos from 2004