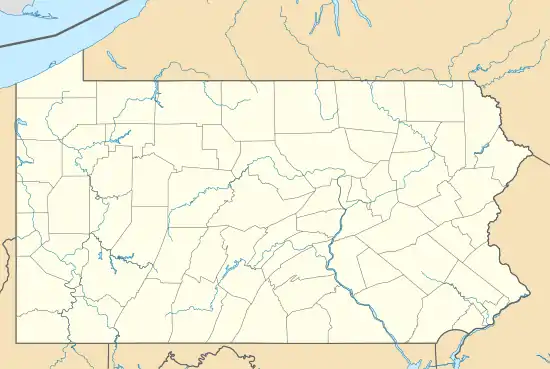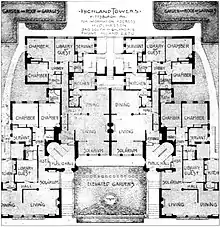Highland Towers Apartments | |
 | |
   | |
| Location | 340 S. Highland Ave., Pittsburgh, Pennsylvania |
|---|---|
| Coordinates | 40°27′21″N 79°55′32″W / 40.45583°N 79.92556°W |
| Area | 0.8 acres (0.32 ha) |
| Built | 1913 |
| Architect | Scheibler, Frederick |
| Architectural style | Art Deco |
| NRHP reference No. | 76001595[1] |
| Significant dates | |
| Added to NRHP | September 28, 1976 |
| Designated PHLF | 1976[2] |
The Highland Towers Apartments is an historic building which is located in the Shadyside neighborhood of Pittsburgh, Pennsylvania. Built in 1913, it was listed on the National Register of Historic Places in 1976.[1]
History and architectural features

First floor plan from 1914 marketing brochure
This apartment building was designed by Pittsburgh native Frederick G. Scheibler Jr., who designed over a dozen buildings in the area. The U-shaped structure has four floors of apartments and a raised basement.[3]
The façade is tapestry brick in yellow, bronze, tan and brown. Scheibler placed decorative tilework between the windows; his tilework was based on a fabric designed by Peter Behrens.[4]
References
- 1 2 "National Register Information System". National Register of Historic Places. National Park Service. March 13, 2009.
- ↑ Historic Landmark Plaques 1968-2009 (PDF). Pittsburgh, PA: Pittsburgh History & Landmarks Foundation. 2010. Retrieved 2011-07-28.
- ↑ Aurand, Martin (1994). "The Progressive Architecture of Frederick G. Scheibler, Jr. University of Pittsburgh Press. ISBN 0-8229-3781-6.
- ↑ Aurand, Martin (1994). "The Progressive Architecture of Frederick G. Scheibler, Jr. University of Pittsburgh Press. ISBN 0-8229-3781-6.
This article is issued from Wikipedia. The text is licensed under Creative Commons - Attribution - Sharealike. Additional terms may apply for the media files.


