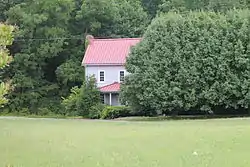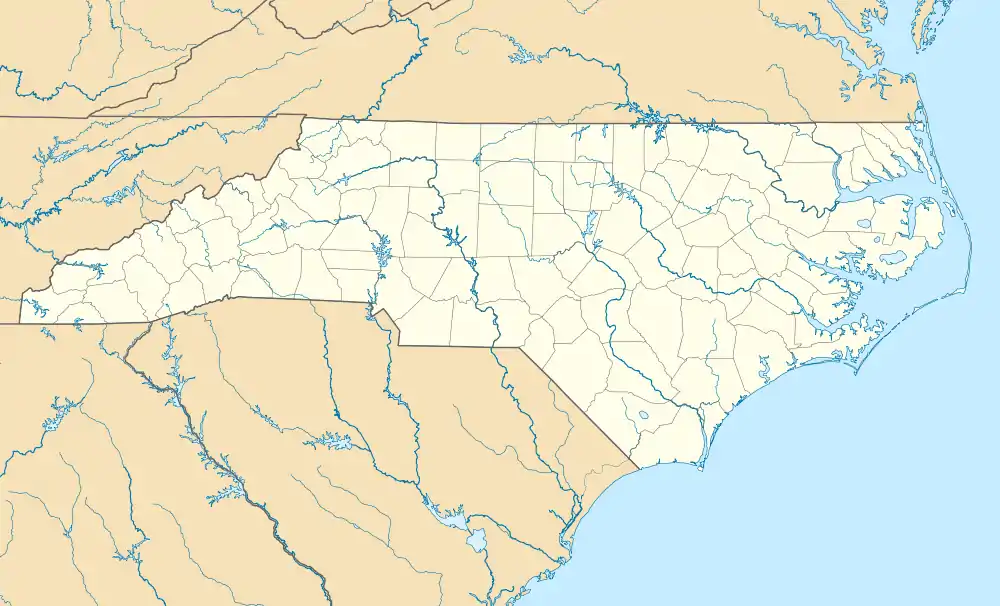George Houston House | |
 A view of the George Houston House from N.C. Highway 115 | |
  | |
| Location | NC 115, near Mooresville, North Carolina |
|---|---|
| Coordinates | 35°31′34″N 80°50′30″W / 35.52611°N 80.84167°W |
| Area | 31.5 acres (12.7 ha) |
| Built | 1818 |
| Architectural style | Federal, Early Federal |
| MPS | Iredell County MRA |
| NRHP reference No. | 80002865[1] |
| Added to NRHP | November 24, 1980 |
The George Houston House, also known as the "Wall-Houston House",[2] is a private historic home between Mooresville and Davidson, North Carolina in Iredell County that was built in 1818. The original portion of the home was built with log construction, and several later additions, including a 19th-century ell. In its nomination, the home's original Federal-style construction was noted as being highly representative of the idiosyncrasies found in home designs in Iredell County and the North Carolina Piedmont during the Federal era. The property on which the home sits also contains several historic outbuildings, including an early log barn.[3]
It was listed on the National Register of Historic Places in 1980.[1]
References
- 1 2 "National Register Information System". National Register of Historic Places. National Park Service. July 9, 2010.
- ↑ "Buildings: Houston, George House (Walls-Houston House)". North Carolina State University Libraries' Digital Collections. Preservation North Carolina. Retrieved 18 June 2013.
- ↑ "Individual Property Form for the George Houston House" (PDF). North Carolina Listings in the National Register of Historic Places. North Carolina State Historic Preservation Office. Retrieved 18 June 2013.
See also
- "Guide to the Preservation North Carolina Historic Architecture Slide Collection, 1965-2005". North Carolina State University Libraries' Digital Collections. North Carolina State University Libraries. Retrieved 18 June 2013. – A collection containing photographic slides documenting the house.
- "Buildings: Houston, George House (Walls-Houston House)". North Carolina State University Libraries' Digital Collections. Preservation North Carolina. Retrieved 18 June 2013. – Archival website containing digitized versions of images of the home in various stages of disrepair and restoration.
This article is issued from Wikipedia. The text is licensed under Creative Commons - Attribution - Sharealike. Additional terms may apply for the media files.

