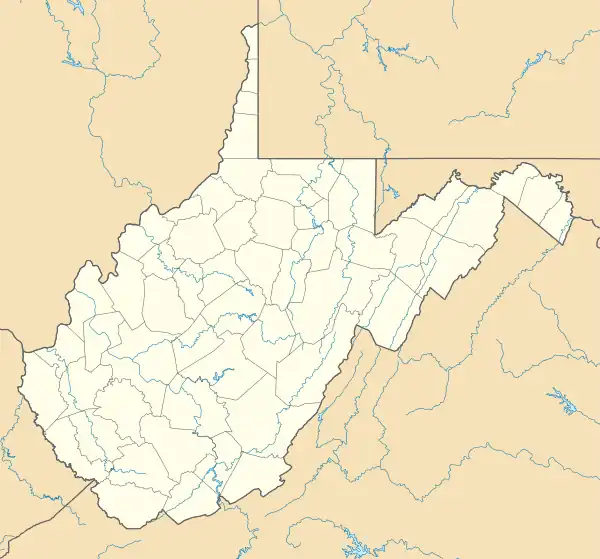Fairmont Normal School Administration Building | |
 Administration Building, now Hardway Hall, in 2008 | |
 Location in Virginia  Location in United States | |
| Location | Jct. of Locust Ave. and Bryant St., Fairmont, West Virginia |
|---|---|
| Coordinates | 39°28′59″N 80°9′37″W / 39.48306°N 80.16028°W |
| Area | 1.5 acres (0.61 ha) |
| Built | 1917 |
| Architect | Paul A. Davis III |
| Architectural style | Classical Revival |
| NRHP reference No. | 94000216[1] |
| Added to NRHP | March 28, 1994 |
Fairmont Normal School Administration Building is a historic school building located on the campus of Fairmont State University at Fairmont, Marion County, West Virginia. It was built between 1915 and 1917, and is a large three-story Classical Revival style building sited atop a hill overlooking Locust Avenue. Its light coated brick exterior walls are ornamented with limestone and terra cotta details. Its front features a portico with eight Ionic order columns with shafts made of Indiana Blue Limestone. The original building measured 265 feet by 65 feet; the west wing was added in 1927.[2]
The building was renamed Hardway Hall in 1989 for Wendell G. Hardway, a former president of Fairmont State College.[3] It was listed on the National Register of Historic Places in 1994.[1]
References
- 1 2 "National Register Information System". National Register of Historic Places. National Park Service. July 9, 2010.
- ↑ Robert E. Crites (December 1993). "National Register of Historic Places Inventory Nomination Form: Fairmont Normal School Administration Building" (PDF). State of West Virginia, West Virginia Division of Culture and History, Historic Preservation. Retrieved 2011-08-05.
- ↑ "100th Birthday Celebration for Hardway Hall Set for Oct. 15". Fairmont State University. October 12, 2015. Retrieved 28 October 2015.
External links
![]() Media related to Hardway Hall at Wikimedia Commons
Media related to Hardway Hall at Wikimedia Commons
