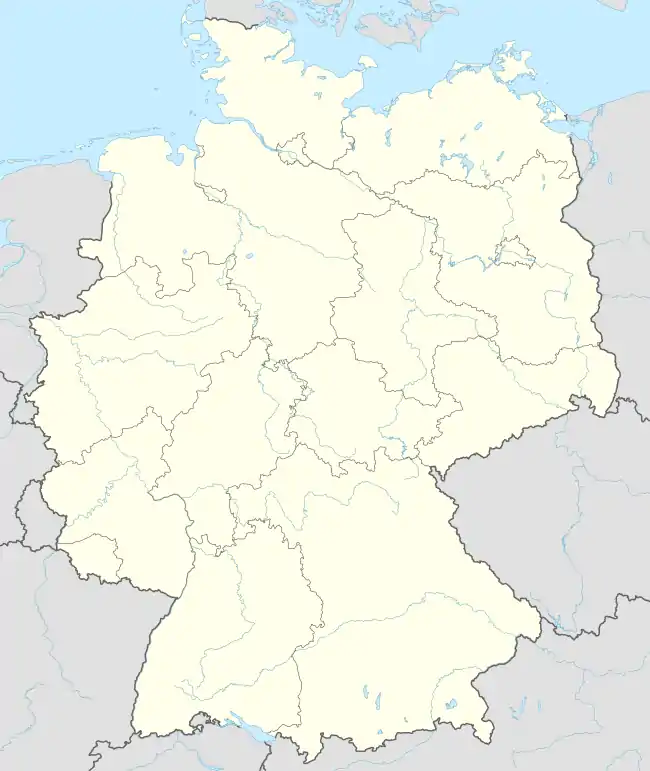| Dreischeibenhaus | |
|---|---|
.jpg.webp) | |
 Location within Germany | |
| General information | |
| Type | Commercial offices |
| Architectural style | International |
| Location | Düsseldorf, Germany |
| Coordinates | 51°13′40″N 6°46′56″E / 51.22778°N 6.78222°E |
| Construction started | 1957 |
| Completed | 1960 |
| Owner | Momeni Projektentwicklung GmbH |
| Height | |
| Roof | 95 m (312 ft) |
| Technical details | |
| Floor count | 25 |
| Floor area | 33,700 m2 (362,700 sq ft) |
| Design and construction | |
| Architect(s) | Hentrich, Petschnigg & Partner (Helmut Hentrich, Hubert Petschnigg) |
The Dreischeibenhaus (also known as the Dreischeibenhochhaus) is a 95-metre office building in August-Thyssen-Straße in the Hofgarten district of the Düsseldorf city centre. It was also known as the Thyssenhaus or Thyssen-Hochhaus owing to its former use as the headquarters of the Thyssen and ThyssenKrupp groups. It is among the most significant examples of post-war modernist International style and a symbol of the so-called Wirtschaftswunder, or 'economic miracle' of post-war Germany, and contrasts with the neighbouring Düsseldorfer Schauspielhaus on Gustaf-Gründgens-Platz. Dreischeibenhaus, The "Three Plates Building" (a rough translation of its name in German), was one of the first skyscrapers to be completed in Germany after WW2.[1]
In the early 1990s the building was completely refurbished including a new curtain wall matching the appearance of the original, but with improved thermal performance and moisture control.[2]
After another complete renovation under the direction of Düsseldorf HPP Architects in 2013,[3] the skyscraper now offers 35,000 m2 of gross floor area.[4]
Notes
- ↑ "Mi Modern Architecture".
- ↑ "Curtain wall refurbishment : a challenge to manage. DOCOMOMO Seminar, January 25, 1996" (PDF). DOCOMOMO. Archived (PDF) from the original on 31 October 2019.
- ↑ "Dreischeibenhaus | HPP Architekten". www.hpp.com. Retrieved 31 October 2019.
- ↑ "Dreischeibenhaus". Momeni Projektentwicklung. Archived from the original on 4 July 2015. Retrieved 3 July 2015.
References
- Werner Durth: Düsseldorf: Demonstration der Modernität. In: Klaus von Beyme et al., ed. Neue Städte aus Ruinen. Deutscher Städtebau der Nachkriegszeit. Munich: Prestel, 1992, ISBN 3-7913-1164-6, pp. 239–40.
- "Dreischeibenhaus für 72 Millionen Euro verkauft" Rheinische Post, 2 June 2011.
- "Das Dreischeibenhaus wird umgebaut" Rheinische Post, 4 June 2011.
- "Dreischeibenhaus an Schwarz-Schütte" Rheinische Post, 15 June 2011.
- Werner Durth: Deutsche Architekten. Biographische Verflechtungen 1900–1970. Deutscher Taschenbuch Verlag, München 1992, ISBN 3-423-04579-5, pp. 456–57.
- Adolf Max Vogt, Ulrike Jehle-Schulte Strathaus, Bruno Reichlin: Architektur 1940–1980. Frankfurt: Propyläen, 1980, ISBN 3-549-05821-7, Plate 103, p. 127 and text pp. 38, 215.
- Werner Müller, Gunther Vogel: DTV-Atlas zur Baukunst, Vol. 2 (Baugeschichte von der Romantik bis zur Gegenwart), 2nd ed. Munich: Deutscher Taschenbuch Verlag, 1981, ISBN 978-3-423-03021-2, pp. 546–47.
- Rolf Purpar: Kunststadt Düsseldorf. Objekte und Denkmäler im Stadtbild. 2nd ed. Düsseldorf: Grupello Verlag, 2009, ISBN 3-89978-044-2, p. 84.
Further reading
- Heike Werner: Architektur und Geschichte in Deutschland. München 2006, ISBN 3-9809471-1-4.
- Roland Kanz: Architekturführer Düsseldorf. Berlin 2001, ISBN 3-496-01232-3.
- Falk Jaeger: Bauen in Deutschland. Stuttgart 1985, ISBN 3-7757-0182-6.
- Paul Ernst Wentz: Architekturführer Düsseldorf. Droste Verlag, Düsseldorf 1975, Objektnr. 13, ISBN 3-7700-0408-6.