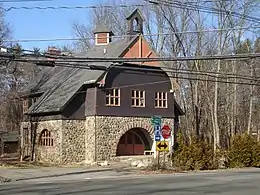Darlington Schoolhouse | |
 | |
   | |
| Location | 600 Ramapo Valley Road, Mahwah, New Jersey |
|---|---|
| Coordinates | 41°4′46″N 74°11′4″W / 41.07944°N 74.18444°W |
| Area | 3.4 acres (1.4 ha) |
| Built | 1891 |
| Architect | Dudley Newton |
| Architectural style | Shingle Style, Romanesque, Stick/Eastlake |
| NRHP reference No. | 08000175[1] |
| NJRHP No. | 4292[2] |
| Significant dates | |
| Added to NRHP | March 14, 2008 |
| Designated NJRHP | December 20, 2007 |
The Darlington Schoolhouse is located in the Darlington section of Mahwah, Bergen County, New Jersey, United States. Theodore Havemeyer, with assistance from Alfred Darling, financed the building and hired Dudley Newton to design and oversee construction.[3] The schoolhouse was built in 1891 and added to the National Register of Historic Places on March 14, 2008. The first floor of the schoolhouse consists of a large room in which grades one through eight were taught. The second floor served as a community hall, and as a chapel used by members of the Dutch Reformed Church at Romopock. The schoolhouse has been restored by the New York–New Jersey Trail Conference, for use as its permanent headquarters.[4]
See also
External links
References
- ↑ "National Register Information System". National Register of Historic Places. National Park Service. March 13, 2009.
- ↑ "New Jersey and National Registers of Historic Places - Bergen County" (PDF). New Jersey Department of Environmental Protection - Historic Preservation Office. July 7, 2009. p. 19. Archived from the original (PDF) on October 30, 2008. Retrieved March 23, 2010.
- ↑ "Darlington Schoolhouse Historical Highlights". www.nynjtc.org. Retrieved July 10, 2023.
- ↑ "Darlington Schoolhouse Historical Highlights". www.nynjtc.org. Retrieved March 28, 2010.
This article is issued from Wikipedia. The text is licensed under Creative Commons - Attribution - Sharealike. Additional terms may apply for the media files.