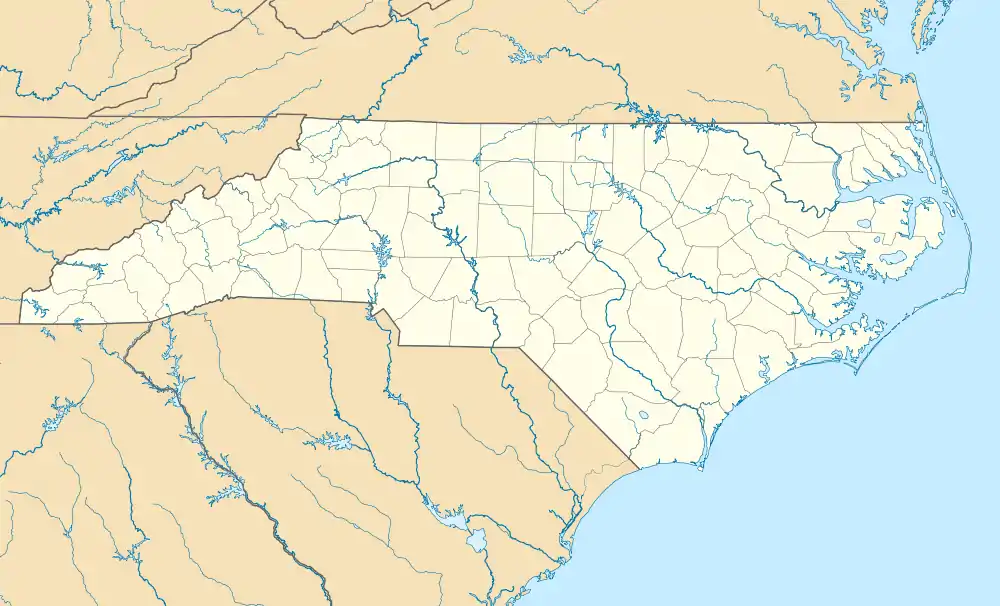Coor-Bishop House | |
 Coor-Bishop House, September 2012 | |
 Location in North Carolina  Location in United States | |
| Location | 501 E. Front St., New Bern, North Carolina |
|---|---|
| Coordinates | 35°6′33″N 77°2′10″W / 35.10917°N 77.03611°W |
| Area | less than one acre |
| Built | 1767, 1904-1908 |
| Built by | James Coor (orig) |
| Architect | John Hawks (orig) Herbert W. Simpson (1904 remodel) |
| Architectural style | Classical Revival, Georgian |
| NRHP reference No. | 72000939[1] |
| Added to NRHP | November 9, 1972 |
Coor-Bishop House is a historic home located at New Bern, Craven County, North Carolina. The original home was designed in the Georgian style by John Hawks and built about 1767. Between 1904 and 1908, the house was extensively remodeled to incorporate both Queen Anne and Georgian Revival concepts. The two-story frame dwelling features a high deck-on-hip roof, a projecting entrance pavilion, and a wide wraparound porch with Corinthian order columns.[2]
It was listed on the National Register of Historic Places in 1972.[1]
References
- 1 2 "National Register Information System". National Register of Historic Places. National Park Service. July 9, 2010.
- ↑ Survey Planning Unit Staff (March 1972). "Coor-Bishop House" (pdf). National Register of Historic Places - Nomination and Inventory. North Carolina State Historic Preservation Office. Retrieved 2014-08-01.
This article is issued from Wikipedia. The text is licensed under Creative Commons - Attribution - Sharealike. Additional terms may apply for the media files.

