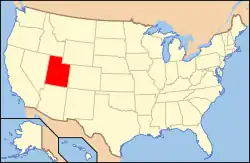Converse Hall | |
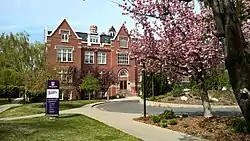 | |
  | |
| Location | 1840 South 13th East Salt Lake City, Utah United States |
|---|---|
| Coordinates | 40°43′55″N 111°51′14″W / 40.73194°N 111.85389°W |
| Area | less than one acre |
| Built | 1906 |
| Architect | Erskine & Liljenberg |
| Architectural style | Tudor Revival, Jacobethan Revival |
| NRHP reference No. | 78002685[1] |
| Added to NRHP | April 20, 1978 |
Converse Hall is one of the oldest and central buildings on the campus of Westminster College in Salt Lake City, Utah, United States. It was listed on the National Register of Historic Places in 1978.[1]
Description
The 3+1⁄2-story masonry structure was built out of red brick and white stone in the Jacobethan and Tudor Revival styles. It was the first building erected for the college in 1906, to a design by the Salt Lake City architectural firm of Erskine and Liljenberg,[2] and is a regionally rare example of this unusual architectural style.[3] The building suffered extensive damage in a fire early in the morning of 12 March 1926, but was rebuilt and re-opened in September of that year.[4]
Gallery
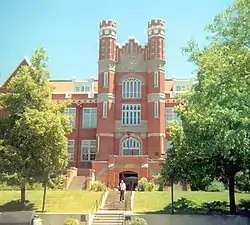 in the early 2000s
in the early 2000s 2008
2008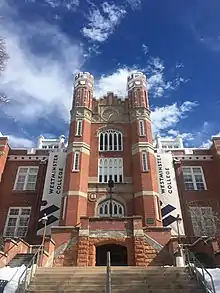 March 2017
March 2017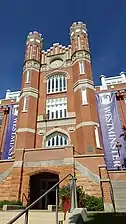 2016
2016
See also
References
- 1 2 "National Register Information System". National Register of Historic Places. National Park Service. July 9, 2010.
- ↑ Deseret Evening News, 19 March 1906
- ↑ "NRHP nomination for Converse Hall". National Park Service. Retrieved October 26, 2017.
- ↑ Salt Lake Telegram, 20 Sept. 1926, p. 2.
External links
Wikimedia Commons has media related to Converse Hall (Westminster College).
This article is issued from Wikipedia. The text is licensed under Creative Commons - Attribution - Sharealike. Additional terms may apply for the media files.

