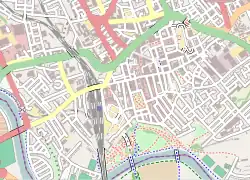| Carey Baptist Church | |
|---|---|
 Carey Baptist Church | |
 Carey Baptist Church Location in Preston | |
| 53°45′39″N 2°41′38″W / 53.7607°N 2.6940°W | |
| OS grid reference | SD 543 296 |
| Location | Pole Street, Preston, Lancashire |
| Country | England |
| Denomination | Baptist |
| Associations | Baptist Union of Great Britain |
| Website | Carey Baptist Church |
| History | |
| Founded | 1826 |
| Architecture | |
| Functional status | Active |
| Heritage designation | Grade II |
| Designated | 20 December 1991 |
| Specifications | |
| Materials | Brick, slate roof |
Carey Baptist Church, is a Baptist church in Preston, Lancashire, England. It is recorded in the National Heritage List for England as a designated Grade II listed building.[1] It is affiliated with the Baptist Union of Great Britain.
History
The church was built in 1826 for the Countess of Huntingdon's Connexion.[2] The building has since been altered and used as a Baptist church.[1]
Architecture
Exterior
Carey Baptist Church is built in brick. with a stuccoed entrance front and a slate roof. It has a rectangular plan, it is in two storeys, and there is a small lean-to extension at the back. The entrance front faces the road, it is symmetrical, and is in three bays. There are pilasters at the corners, and at the top is a gable acting as a pediment. In the ground floor are three doorways, the central doorway being wider than the outer doorways, all with fanlights under moulded surrounds containing keystones. The central doorway has a segmental head and contains double doors, the outer doorways being round-headed. In the upper storey are three round-headed windows with moulded surrounds and keystones. The pediment contains a panel flanked by roundels. The panel is inscribed with "CAREY BAPTIST". Along the sides of the church are tall segmental-headed windows.
Interior
Inside the church there was originally a horseshoe gallery, but this has been reduced in size to a curved gallery. This has a panelled front and is carried in slim cast iron columns. Around the church is a dentilled cornice, the ceiling is panelled, and the windows have moulded surrounds. At the west end is a plastered Corinthian architraved opening with a modillion cornice and an inscribed frieze.[1]
See also
References
- 1 2 3 Historic England, "Carey Baptist Church, Preston (1207315)", National Heritage List for England, retrieved 8 May 2014
- ↑ Hartwell, Clare; Pevsner, Nikolaus (2009) [1969], Lancashire: North, The Buildings of England, New Haven and London: Yale University Press, p. 514, ISBN 978-0-300-12667-9
