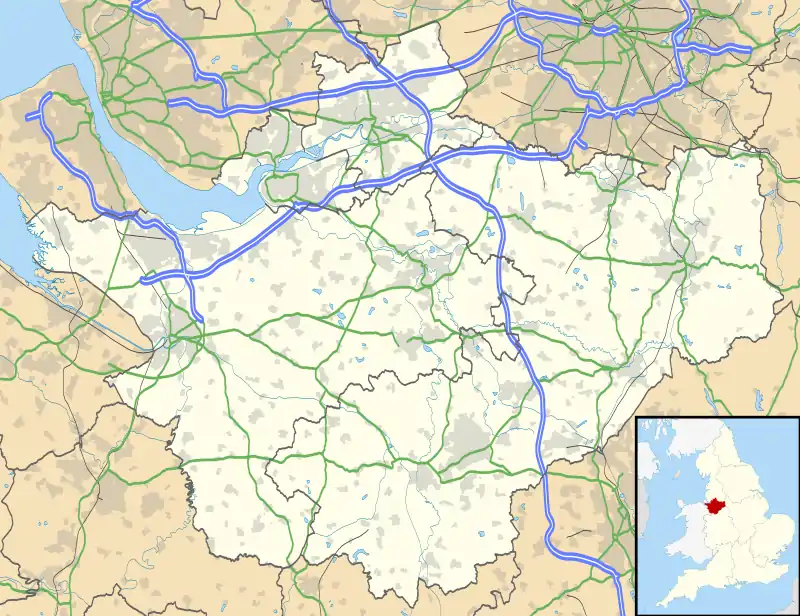| St Peter's Church, Macclesfield | |
|---|---|
 St Peter's Church, Macclesfield, from the southeast | |
 St Peter's Church, Macclesfield Location in Cheshire | |
| 53°15′12″N 2°07′04″W / 53.2534°N 2.1179°W | |
| OS grid reference | SJ 922 729 |
| Location | Windmill Street, Macclesfield, Cheshire |
| Country | England |
| Denomination | Anglican |
| Website | St Peter, Macclesfield |
| History | |
| Status | Parish church |
| Dedication | Saint Peter |
| Architecture | |
| Functional status | Active |
| Heritage designation | Grade II |
| Designated | 28 October 1984 |
| Architect(s) | Charles and James Trubshaw |
| Architectural type | Church |
| Style | Gothic Revival |
| Completed | 1849 |
| Specifications | |
| Materials | Stone, tile roofs |
| Administration | |
| Province | York |
| Diocese | Chester |
| Archdeaconry | Macclesfield |
| Deanery | Macclesfield |
| Parish | Macclesfield Team Parish |
| Clergy | |
| Rector | vacant |
| Laity | |
| Reader(s) | Judith Gibson |
St Peter's Church is in Windmill Street, Macclesfield, Cheshire, England. It is an active Anglican parish church in the diocese of Chester, the archdeaconry of Macclesfield, and the deanery of Macclesfield.[1] It forms a team ministry with three other Macclesfield churches: St Michael, All Saints, and St Barnabas.[2] The church is recorded in the National Heritage List for England as a designated Grade II listed building.[3] It was a Commissioners' church, having received a grant towards its construction from the Church Building Commission.[4]
History
St Peter's was built in 1849, and designed by Charles and James Trubshaw. It was planned to have a spire, but this was never built. A grant of £257 (equivalent to £30,000 in 2021)[5] was given towards its construction by the Church Building Commission.[4] The interior was re-ordered in 2005.[6]
Architecture
Exterior
The church is constructed in rubble stone with tiled roofs. Its architectural style is Early English. The plan consists of a five-bay nave with a clerestory, north and south aisles, a chancel, a northeast vestry, and a southwest tower. The tower is in four stages with corner buttresses, and an embattled parapet with corner pinnacles. There are doors on the west and southwest sides, lancet windows in the second stage, circular clock faces in the third stage, and paired louvred bell openings in the top stage. Along the sides of the church the bays are divided by buttresses, each bay containing a lancet window. The clerestory contains gabled dormers. The east window in the chancel is a stepped triple lancet.[3]
Interior
Inside the church is a west gallery. The nave is divided from the aisles by five-bay arcades carried on circular piers whose capitals are decorated with stiff-leaf carving. The bowl of the font has blind trefoil arcading, and is carried on clustered shafts. The wooden lectern is elaborately carved.[3] The organ was built in 1891 by Young.[7] There is a ring of eight bells, all of which were cast in 1947 by John Taylor & Co of Loughborough.[8]
See also
References
- ↑ St Peter, Macclesfield, Church of England, retrieved 14 March 2012
- ↑ About us and contact, St Michael and All Angels Church, Macclesfield, retrieved 14 March 2012
- 1 2 3 Historic England, "Church of St Peter, Macclesfield (1290477)", National Heritage List for England, retrieved 14 March 2012
- 1 2 Port, M. H. (2006), 600 New Churches: The Church Building Commission 1818-1856 (2nd ed.), Reading: Spire Books, p. 331, ISBN 978-1-904965-08-4
- ↑ UK Retail Price Index inflation figures are based on data from Clark, Gregory (2017), "The Annual RPI and Average Earnings for Britain, 1209 to Present (New Series)", MeasuringWorth, retrieved 11 June 2022
- ↑ Hartwell, Clare; Hyde, Matthew; Hubbard, Edward; Pevsner, Nikolaus (2011) [1971], Cheshire, The Buildings of England, New Haven and London: Yale University Press, p. 456, ISBN 978-0-300-17043-6
- ↑ "NPOR [J00100]", National Pipe Organ Register, British Institute of Organ Studies, retrieved 2 July 2020
- ↑ Macclesfield, S Peter, Dove's Guide for Church Bell Ringers, retrieved 14 March 2012