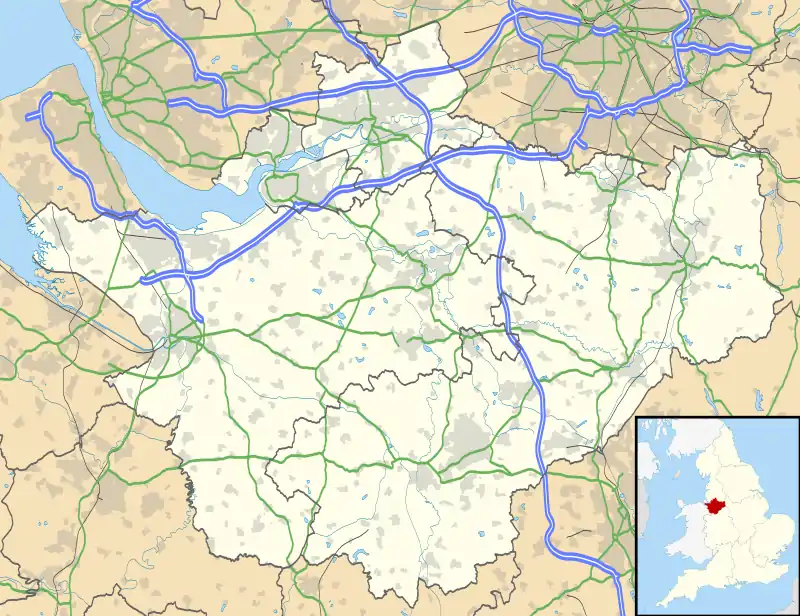| St Peter's Church, Hargrave | |
|---|---|
 St Peter's Church, Hargrave, from the south | |
 St Peter's Church, Hargrave Location in Cheshire | |
| 53°09′16″N 2°46′16″W / 53.1545°N 2.7710°W | |
| OS grid reference | SJ 485,622 |
| Location | Hargrave, Cheshire |
| Country | England |
| Denomination | Anglican |
| Website | https://www.stpetershargrave.org.uk/ |
| History | |
| Status | Parish church |
| Dedication | Saint Peter |
| Architecture | |
| Functional status | Active |
| Heritage designation | Grade II* |
| Designated | 1 March 1967 |
| Architect(s) | John Douglas |
| Architectural type | Combined chapel and school |
| Groundbreaking | 1627 |
| Completed | 1890 |
| Specifications | |
| Materials | Ashlar red sandstone Red tile roof |
| Administration | |
| Province | York |
| Diocese | Chester |
| Archdeaconry | Chester |
| Deanery | Malpas |
| Parish | St Peter, Hargrave |
| Clergy | |
| Vicar(s) | Revd Paul Beynon Barrow |
St Peter's Church is in the village of Hargrave, Cheshire, England. It is recorded in the National Heritage List for England as a designated Grade II* listed building,[1] and an active Anglican parish church in the diocese of Chester, the archdeaconry of Chester and the deanery of Malpas.[2]
History
The church was built in 1627 as a combined chapel and school by Thomas Moulson, a former native of the village. He had moved to London and become a master grocer. He was Member of Parliament for the City of London in 1628 and Lord Mayor of London in 1634. Shortly before his death in 1638, he set up a trust to maintain the church and the school.[3] In 1812 its use as a school ended. As the state of the church had become neglected, a considerable restoration was carried out between 1878 and 1890, the first Duke of Westminster contributing £200 of the total cost of £600.[4] This restoration, with the addition of a vestry, is attributed to John Douglas.[5]
Architecture
Exterior
The church is built of ashlar red sandstone with a red tile roof. Its plan consists of a five-bay nave and chancel in one range, a vestry and a south porch.[1] At the west end is a bell turret with one bell and a clock on the south and west faces. The windows are square-headed and transomed. The porch has Jacobean stone ornaments and a 1774 panel containing the coat of arms of the Moulson family and an inscription relating to the founding by Thomas.[4]
Interior
The hammerbeam roof of 1774 survived the restoration, but all the old fittings and furniture were disposed of, except for the octagonal font. The parish registers begin in 1631.[4] The reredos was designed by John Douglas.[6]
External features
In the churchyard, south-east of the church, are two war graves of soldiers of World War I.[7]
See also
References
Citations
- 1 2 Historic England, "Church of St Peter, Foulk Stapleford (1130643)", National Heritage List for England, retrieved 1 August 2012
- ↑ St Peter, Hargrave, Church of England, retrieved 2 January 2011
- ↑ Hargrave, Huxley & Hargrave Website, archived from the original on 16 September 2007, retrieved 9 September 2007
- 1 2 3 Richards 1947, pp. 178–180.
- ↑ Hubbard 1991, p. 260.
- ↑ Hubbard 1991, p. 278.
- ↑ HARGRAVE (ST. PETER) CHURCHYARD, Commonwealth War Graves Commission, retrieved 3 February 2013
Sources
- Hubbard, Edward (1991), The Work of John Douglas, London: The Victorian Society, ISBN 0-901657-16-6
- Richards, Raymond (1947), Old Cheshire Churches, London: Batsford