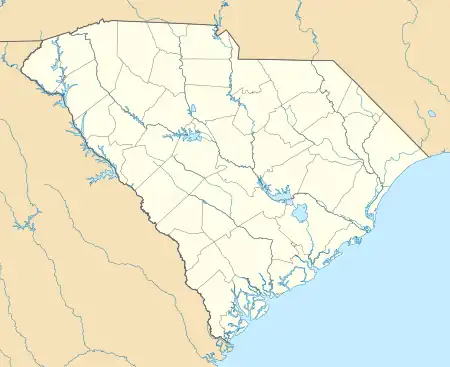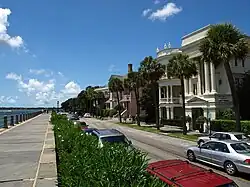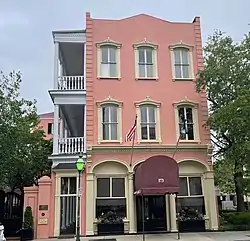Charleston Historic District | |
.jpg.webp) Cathedral of St. Luke and St. Paul, 126 Coming St. | |
 Location in South Carolina  Location in United States | |
| Location | Charleston, South Carolina |
|---|---|
| Coordinates | 32°47′8″N 79°56′13″W / 32.78556°N 79.93694°W |
| Area | about 770 acres (1.20 sq mi; 310 ha) in 1966[1] |
| Architect | multiple, including Robert Mills |
| Architectural style | Greek Revival, Other, Federal |
| NRHP reference No. | 66000964[2] (original) 70000923[2] (increase 1) 78002497[2] (increase 2) 84002028; 85001833; 86000588 (increase 3) |
| Significant dates | |
| Added to NRHP | October 15, 1966 |
| Boundary increases | January 30, 1970 July 16, 1978 August 2, 1984 |
| Designated NHLD | October 9, 1960[3] |
The Charleston Historic District, alternatively known as Charleston Old and Historic District, is a National Historic Landmark District in Charleston, South Carolina.[1][4] The district, which covers most of the historic peninsular heart of the city, contains an unparalleled collection of 18th and 19th-century architecture, including many distinctive Charleston "single houses". It was declared a National Historic Landmark in 1960.[3]
As noted by the New York Preservation Archive Project, the Charleston Old and Historic District's creation in 1931 established "the first historic district protected by local legislation in the United States and inspired legal protection of historic sites in New York City."[5] It is legally set up in the city's regulations.[6] According to Charleston's interactive zoning map, the "Old District" runs south from east-west Fishburne and Line streets.[7] The National Historic Landmark-designated district is smaller, running south from Bee Street.[8]
Description and history
The city of Charleston was founded in 1670, with its main historic colonial heart laid out in 1680 on the peninsula at the confluence of the Ashley and Cooper Rivers. Since that time, the city has been a major commercial and trade center on the southeastern seaboard of North America. Its architecture reflects numerous significant periods of development, with high-quality examples of different architectural styles resulting from the city's continued importance through more than 300 years of history. Significant among these are the many Charleston "single houses", which are typically a single room in depth, and oriented with the short access toward the street, with the entrance area on a long side. These types of houses are built using all types of building materials, including wood, brick, and stucco. In Ansonborough, there are blocks of fine Greek Revival houses, built in the wake of an 1838 fire.[8]
Broad Street, a major east–west thoroughfare since the early days, is home to a fine collection of Federal period houses, many of which have been converted to commercial uses. It is also where a number of important early civic and institutional buildings are located, including the 1752 St. Michael's Episcopal Church, the 1767 Exchange, and the 1792 Charleston County Courthouse.[8]
The city of Charleston legislatively established the "Old and Historic District" as a local historic district. In 1960, a portion of this district was designated a National Historic Landmark District for its architectural significance. When initially listed in the National Register of Historic Places in 1966, the district was defined as "An area roughly bounded by Broad, Bay, S. Battery and Ashley and an area along Church bounded by Cumberland and Chalmers".[2] Significant boundary enlargements of the National Register district in 1970 and 1978 have resulted in it now coinciding with the locally legislated district, extending in parts as far north as Calhoun Street. The 1978 version was defined as incorporating "most of area S of Bee, Morris, and Mary Sts. to Waterfront."[2]
The district was enlarged to add individual buildings in 1984, 1985 and 1986.[9]
NARA version of "Charleston Historic District" is very different, is missing core documents. Includes maps of 1931 designated (portion which became NHL), of later addition to NHL, and of 1960 designated which was NRHP-listed. Includes correspondence, photos, more.[10]
Images
 Charleston is home to "Charleston Single" homes in which you walk in the front door to a porch.
Charleston is home to "Charleston Single" homes in which you walk in the front door to a porch. East Battery Street
East Battery Street King Street
King Street Meeting Street Inn, 174 Meeting Street
Meeting Street Inn, 174 Meeting Street
See also
References
- 1 2 Stockton, Robert P.; Mrs. S. Henry Edmunds (November 4, 1977). "Old and Historic Charleston (Extended)" (pdf). National Register of Historic Places - Nomination and Inventory. National Park Service. Retrieved May 25, 2012.
- 1 2 3 4 5 "National Register Information System – (#66000964)". National Register of Historic Places. National Park Service. July 9, 2010.
- 1 2 "Charleston Historic District". National Historic Landmark summary listing. National Park Service. Archived from the original on October 23, 2007. Retrieved March 18, 2008.
- ↑ "Charleston Historic District". Photographs. National Park Service. Retrieved May 25, 2012.
- ↑ "The Old and Historic Charleston District". Retrieved December 16, 2020.
- ↑ https://www.charleston-sc.gov/DocumentCenter/View/14581/BAR-Ordinance?bidId=
- ↑ "Zoning Interactive Map - City of Charleston".
- 1 2 3 "1966 NRHP nomination for Charleston Historic District". National Park Service. Retrieved November 5, 2015.
- ↑ "1988 Statement of Significance for Charleston Historic District". National Park Service. Retrieved November 5, 2015.
- ↑ Charleston Historic District docs at NARA. Retrieved September 8, 2022. 347 pages Downloading may be slow.
External links
![]() Media related to Charleston Old and Historic District at Wikimedia Commons
Media related to Charleston Old and Historic District at Wikimedia Commons
- Charleston Historic District, Charleston County (Charleston), at South Carolina Department of Archives and History
- map of the district

