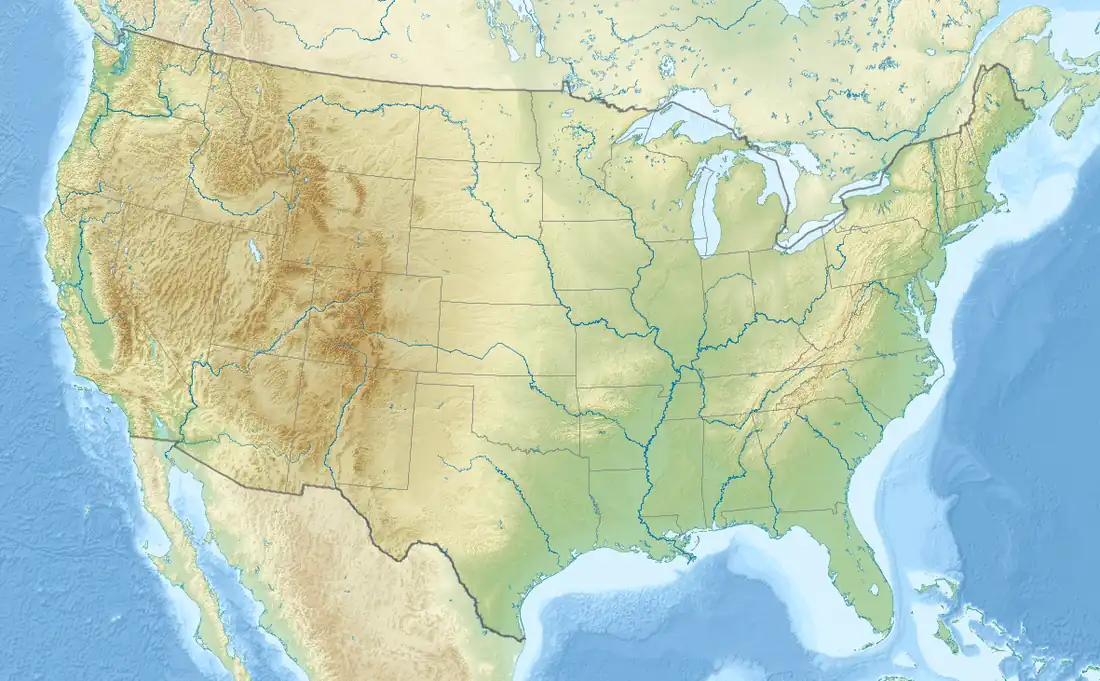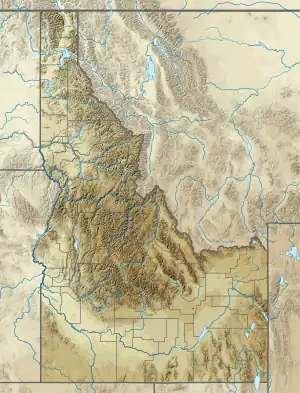JUMP | |
.jpg.webp) JUMP in 2019 | |
 Boise Location within the United States  Boise Boise (Idaho) | |
| Address | 1000 W. Myrtle St. |
|---|---|
| Location | Boise, Idaho, U.S. |
| Coordinates | 43°36′51″N 116°12′29″W / 43.6143°N 116.208°W |
| Operator | J.R. Simplot Family Foundation |
| Acreage | 7.5 acres (3.0 ha) |
| Construction | |
| Opened | 15 December 2015 |
| Construction cost | $70 million |
| Architect | Adamson Associates, Inc. |
| Builder | Hoffman Construction Company |
| Website | |
| jumpboise | |
Jack's Urban Meeting Place (JUMP) is a creative activity center in Boise, Idaho, with facilities for public meetings, workshops, and exhibition space. An amphitheater and multi-purpose studios for art, movement, and cooking are included. A collection of 52 tractors are on display at various locations in the facility.
History
Planning for JUMP began in 1999 as a museum of agriculture sponsored by Boise agribusiness magnate J. R. "Jack" Simplot.[1] The museum was envisioned to include some of the 150 pieces of farm equipment Simplot had purchased in 1998 from the collection of Oscar O. Cooke.[2] The plan evolved into a creative facility, and after Simplot's death in 2008, the J.R. Simplot Family Foundation proposed building a $100 million park and museum with studio space and meeting facilities. City planners rejected the idea as incompatible with development goals.[3]
The foundation proposed a combined museum and new Boise Public Library, but again the plan was rejected.[4] In 2012, city planners approved construction of a $70 million facility that included an urban park, a 57,000-square-foot (5,300 m2) building, and the tractor exhibit.[5][6] More than three years after groundbreaking, Jack's Urban Meeting Place opened in December 2015.[7]
Architecture
The architectural firm of Adamson Associates designed JUMP with five intersecting grid patterns, with components of a 6-story main building slightly skewed around a central ramp area in the parking garage.[8] Hoffman Construction Company, the main contractor, encountered delays attributed to the design, perhaps the most complicated project in Boise construction history.[9]
In 2018, JUMP received the best overall project award by the City of Boise and the Building Owners and Managers Association of Idaho.[10]
See also
References
- ↑ Bethann Stewart (May 23, 2009). "Let's meet at Jack's - Simplot family plans to transform Downtown eyesore into $100 million 'urban meeting place'". Idaho Statesman. Boise, Idaho.
- ↑ Sam Wilson (June 26, 2018). "More than 100 tractors, other farm equipment finally leaving Oscar's Park for Boise". Billings Gazette. Billings, Montana. Archived from the original on June 26, 2018. Retrieved February 19, 2019.
- ↑ Kathleen Kreller (December 4, 2009). "Simplot's JUMP project faces hurdles - The original proposal for the $100 million development didn't fit with the city's Downtown plans". Idaho Statesman. Boise, Idaho.
- ↑ Kathleen Kreller (July 14, 2009). "Simplot family reaches out to library - The Library Blocks proposal is off the table, but a new one gains momentum". Idaho Statesman. Boise, Idaho.
- ↑ Sandra Forester (March 5, 2005). "Construction of Simplots' JUMP project begins in Downtown Boise". Idaho Statesman. Boise, Idaho.
- ↑ Sven Berg (July 17, 2012). "Simpler, less colorful JUMP plans submitted". Idaho Statesman. Boise, Idaho.
- ↑ Sven Berg (December 11, 2015). "The era of JUMP begins". Idaho Statesman. Boise, Idaho.
- ↑ Sven Berg (June 18, 2013). "JUMP design is putting construction workers' brains to the test". Idaho Statesman. Boise, Idaho.
- ↑ Sven Berg (November 1, 2014). "JUMP ahead: Downtown Boise Simplot family project takes shape - The structure should be finished by fall 2015". Idaho Statesman. Boise, Idaho.
- ↑ David Anthony Cuoio (July 11, 2018). "JUMP". Idaho Statesman. Boise, Idaho.
External links
- Infrastructure, Jump & Simplot HQ, Capital City Development Corp.
- Mark Mendiola, Urban facility continues ag legend’s vision, Western Livestock Journal, August 13, 2018