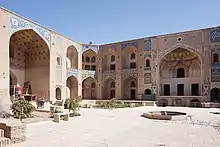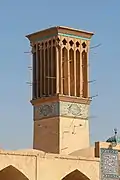| Ganjali Khan Complex | |
|---|---|
 | |
| General information | |
| Architectural style | Isfahani style |
| Location | Kerman, Iran |
| Coordinates | 30°17′24″N 57°4′41″E / 30.29000°N 57.07806°E |
| Construction started | 1596 |
| Completed | 1631 |
| Design and construction | |
| Architect(s) | Mohammad Soltani Yazdi |
The Ganjali Khan Complex (Persian: مجموعه گنجعلیخان - Majmou-e-yeh Ganjali Khan) is a Safavid-era building complex, located in the old center of city of Kerman, Iran. The complex is composed of a school, a square, a caravanserai, a bathhouse (hammam), an Ab Anbar (water reservoir), a mint, a mosque and a bazaar.[1][2]
History
The Ganjali Khan Complex was built by Ganj Ali Khan who governed Kerman, Sistan and Kandahar provinces from 1596 to 1621 under Safavid Shah Abbas I. A number of inscriptions laid inside the complex indicate the exact date when these places have been built. The architect of the complex was Mohammad Soltani from Yazd.[1][2]
Architecture
The complex covers an area of 11,000 square meters and is centered on a large public square—ninety-nine meters by fifty-four meters—which is aligned with Vakil Bazaar running east–west to its south. The square is enveloped by bazaar arcades to the north, south and west and is flanked by the Ganjali Caravanserai to the east. The entrance to the Ganjali bathhouse is located along a section of Vakil Bazaar south of the square, known as Ganjali Khan Bazaar. The complex was built in Isfahani style of architecture.[1][3]
Monuments and buildings
Ganjali Khan Square
In ancient Iran, the squares of the cities were established near the governorships and were places for gatherings and ceremonies. The Ganjali square is ninety-nine meters by fifty-four meter, and Similar to Naqsh-e Jahan Square in Isfahan and Mir Chakhmagh Square in Yazd, is surrounded by urban elements such as bazaars, Caravanserais and schools.[1][4]
Ganjali Khan Bathhouse

Built in 1611,[5] the Ganjali bathhouse is located on the southern side of Ganjali Square, off a section of Vakil Bazaar known as Ganjali Bazaar. The entrance of the building are painted with ornaments of the Safavid era. An interesting feature of its architectural finish is that the sculptured stones of the ceiling coincide with that of the flooring. It is composed of a disrobing room, cold room and hot room, all covered with domes carried on squinches. The Ganjali Baths are unique works of architecture decorated with exquisite tile works, paintings, stuccos, and arches.[2][6]
The bathhouse were converted into an anthropological museum in 1971. In the closet section and main yard of the bath there are many lifelike statues. These statues were designed at Tehran University's faculty of fine arts in 1973 and then transferred to this museum.[2]
Ganjali Khan Bazaar
The bazaar is located in southern part of Ganjali Square. Inside, the bazaar is decorated with exquisite plasterwork and wall paintings and although they are 400 years old, they are still well-preserved. The bazaar is 93 meters long and is connected to Ganjali square through 16 iwans and vaults.[4][7]
Ganjali Khan Caravanserai and Mosque

The caravanserai is located on the east side of the Ganjali Square. Its portal bears a foundation inscription from 1598 composed by calligrapher Alireza Abbasi. The plan of the caravanserai is based on the four-iwan typology, with double-story halls centered on tall iwans enveloping four sides of an open courtyard. There is an octagonal fountain at the center of the courtyard which is chamfered at the corners. The caravanserai measures thirty-one and a half by twenty-three meters. It has a small domed mosque at one corner that measures five and a half by five meters.[8]
Ganjali Khan Museum
The mint’s construction started in 1598 and ended in 1625. The interior decorations consist of ochre plasterwork and brickwork. The building has a tall dome crowned by a cupola to admit light and vent air. The mint was converted into a numismatics museum in 1970. The museum displays coins from different periods such as Parthian, Sassanid, Safavid and Afsharid periods.[7]
Gallery
 View of bazaar arcade flanking Ganjali Khan Square
View of bazaar arcade flanking Ganjali Khan Square Ganjali Khan caravanserai
Ganjali Khan caravanserai Frescoes in Ganjali Khan Bazaar
Frescoes in Ganjali Khan Bazaar Frescoes in Ganjali Khan Bathhouse
Frescoes in Ganjali Khan Bathhouse Inside view of Ganjali Khan Mosque
Inside view of Ganjali Khan Mosque A windcatcher at the Ganjali Khan Complex
A windcatcher at the Ganjali Khan Complex
See also
References
- 1 2 3 4 "ArchNet Archives, Ganj-i Ali Khan Complex". Archived from the original on 2010-11-20. Retrieved 2010-11-10.
- 1 2 3 4 "Iran Chamber". Retrieved 2010-11-10.
- ↑ Mohammad Karim Pirnia, "Understanding Isfahani Style of Architecture", Memar publications, 2005. p. 270
- 1 2 "Kerman Province Gas Company, Kerman Caravanserais and Bazaars". Retrieved 2010-11-10.
- ↑ "GANJ-ʿALĪ KHAN – Encyclopaedia Iranica". iranicaonline.org. Retrieved 2020-10-02.
- ↑ "ArchNet Archives, Ganj-i Ali Khan Baths". Archived from the original on 2011-06-29. Retrieved 2010-11-10.
- 1 2 "Iran Student Correspondent's Association". Retrieved 2010-11-10.
- ↑ "ArchNet Archives, Ganj-i Ali Khan Caravanserai & Mosque". Archived from the original on 2011-06-29. Retrieved 2010-11-10.
External links
- Wikimapia — Ganjali Khan Complex
- Historic Attractions in Kerman, Ali Majdfar Gallery
- Panoramic view of Ganjali Bathhouse
