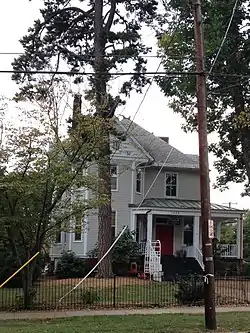Dabney–Thompson House | |
 | |
  | |
| Location | 1602 Gordon Ave., Charlottesville, Virginia |
|---|---|
| Coordinates | 38°2′23″N 78°29′58″W / 38.03972°N 78.49944°W |
| Area | less than one acre |
| Built | 1894 |
| Architectural style | Queen Anne |
| MPS | Charlottesville MRA |
| NRHP reference No. | 84003498[1] |
| VLR No. | 104-0243 |
| Significant dates | |
| Added to NRHP | January 10, 1984 |
| Designated VLR | October 20, 1981 [2] |
Dabney–Thompson House is a historic home located at Charlottesville, Virginia. It was built in 1894, and is a two-story Queen Anne style frame dwelling. It is sheathed in weatherboard and features a steeply-pitched hipped roof with tall gables over all four projecting bays. The house has projecting eaves and verges and decoratively-sawn exposed rafter ends. It is pierced by three chimneys with corbelled caps. It was built by Richard Heath Dabney, Professor of History and later Dean of the Graduate School of Arts and Sciences at the University of Virginia, father of Virginius Dabney (1901-1995). Dabney sold the house in 1907.[3] The house is occupied by the Montessori School of Charlottesville.
It was listed on the National Register of Historic Places in 1984.[1]
References
- 1 2 "National Register Information System". National Register of Historic Places. National Park Service. July 9, 2010.
- ↑ "Virginia Landmarks Register". Virginia Department of Historic Resources. Archived from the original on 21 September 2013. Retrieved 5 June 2013.
- ↑ unknown (n.d.). "National Register of Historic Places Inventory/Nomination: Dabney–Thompson House" (PDF). Virginia Department of Historic Resources. Archived from the original (PDF) on 2012-09-27. Retrieved 2013-10-15. and Accompanying photo
External links

